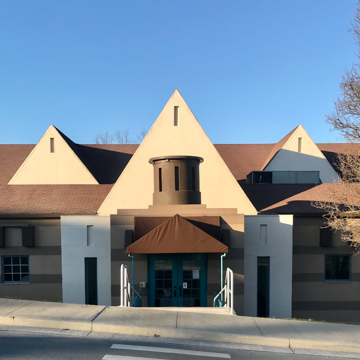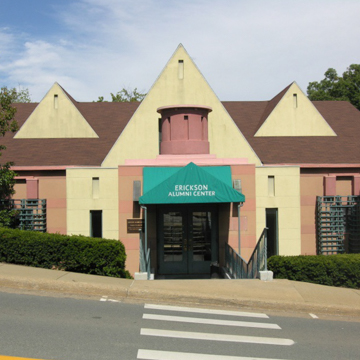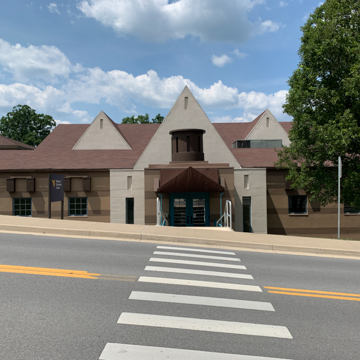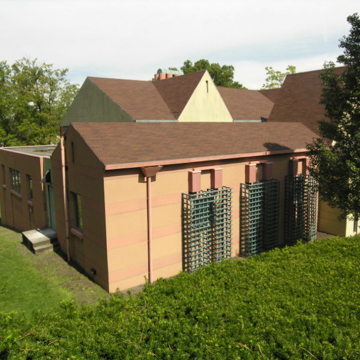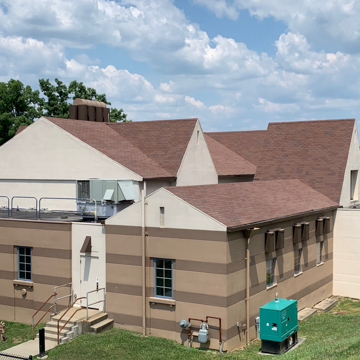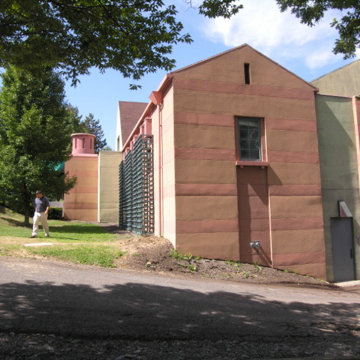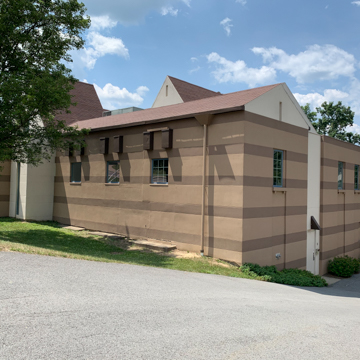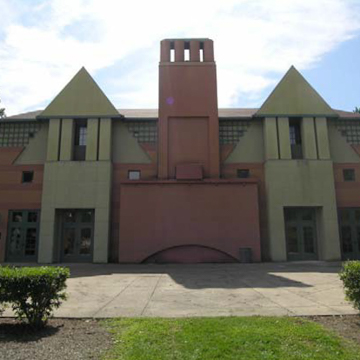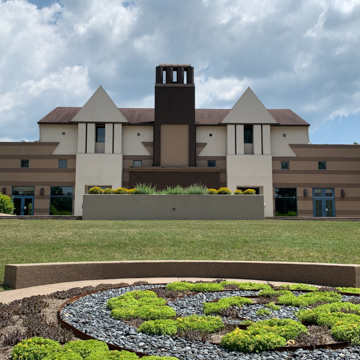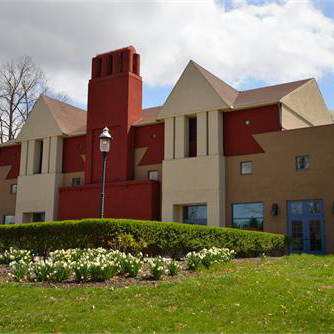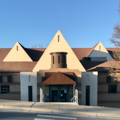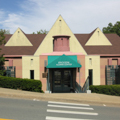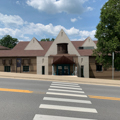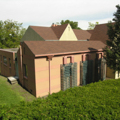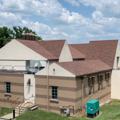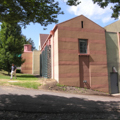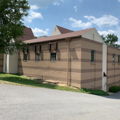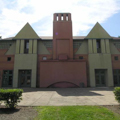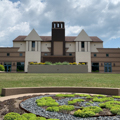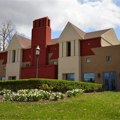Michael Graves's first college commission is a visual delight. Sited on a slope, the two-story building has its entrance at the top level. Here the building has a wonderfully playful, fraternity-house appeal. The taller rear facade has a much statelier mien, presenting a more formal image to Patteson Drive, one of Evansdale's main thoroughfares. This intentional architectural dichotomy seems the perfect solution for a party house for returning alumni. Inside, the “great room” (a banquet hall) opens to a spacious terrace.
The architect was working on the more generously budgeted Humana Building in Louisville, Kentucky, at the time he designed Erickson, and instead of the high-quality materials employed there, here he used (in his own words) “down and dirty” poured concrete, wood frame, paint, and stucco. Thanks to his sense of design and the playfulness for which he is noted, the building succeeds in spite of its mundane materials. The donor for whom the building is named declared: “It's not what I expected, but it's a grand gift to myself.” It is also a grand gift to the Evansdale campus, providing a desperately needed note of domestic scale, as well as a sense of humor.

