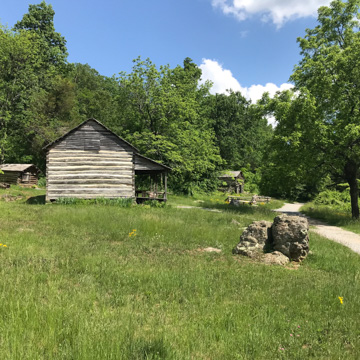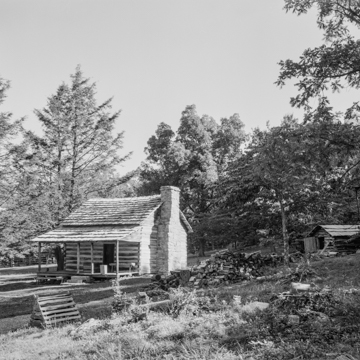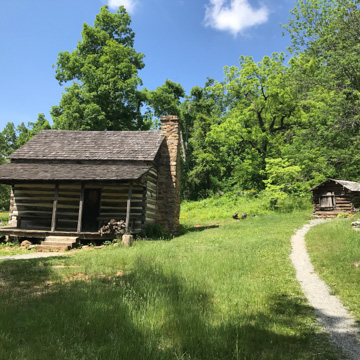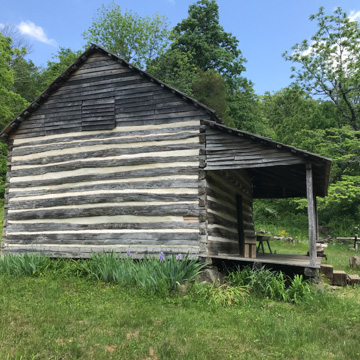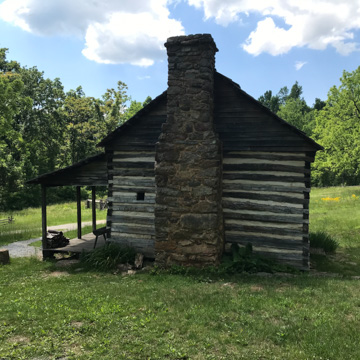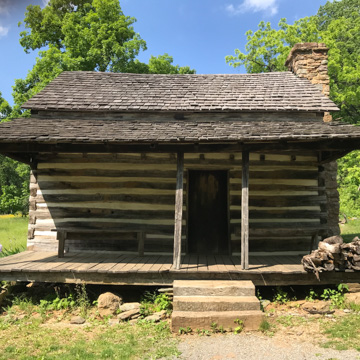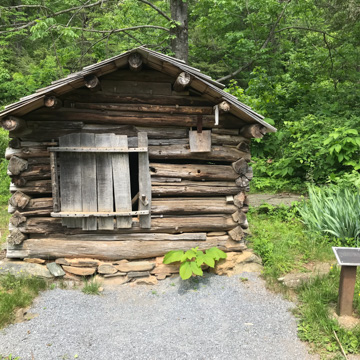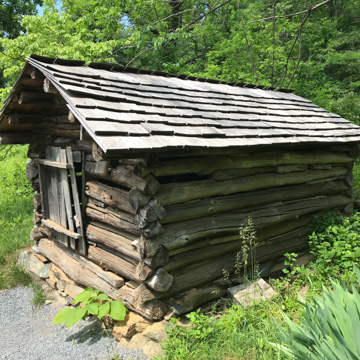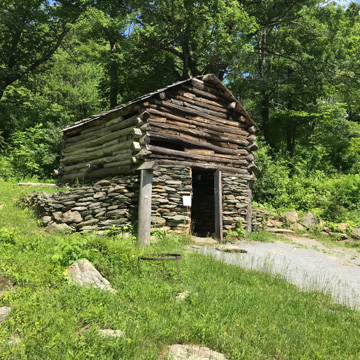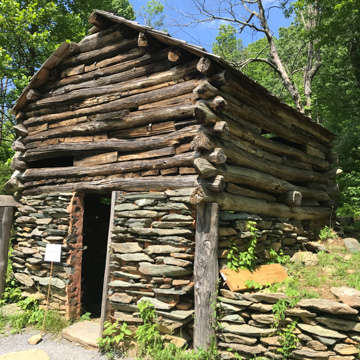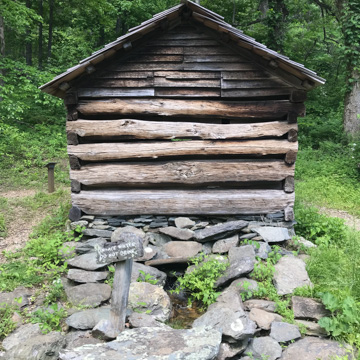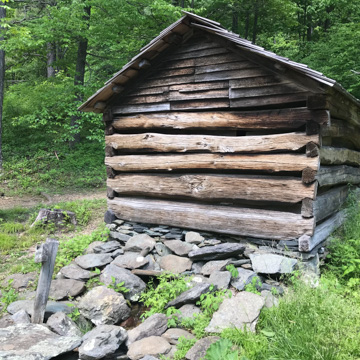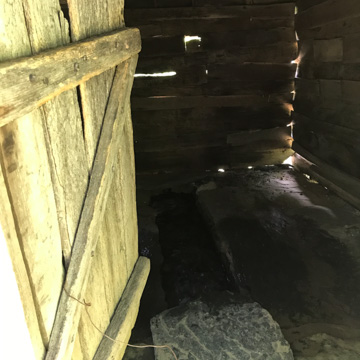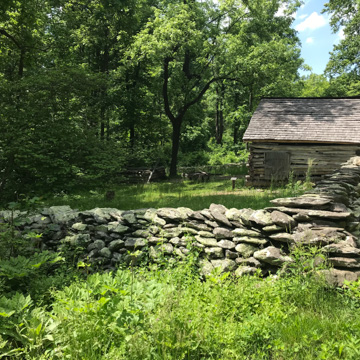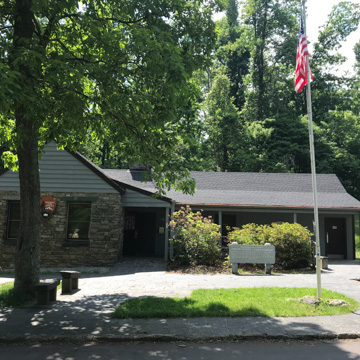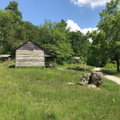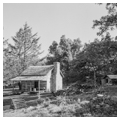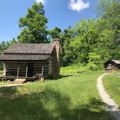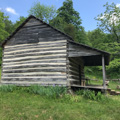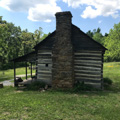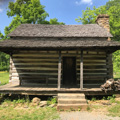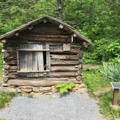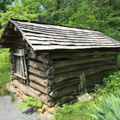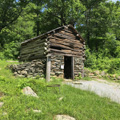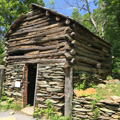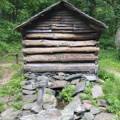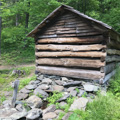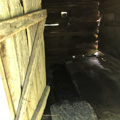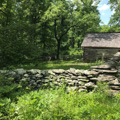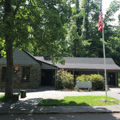In the 1950s, five log structures were brought from farms in the region to this site and set up to demonstrate how a modest mountain farm of the late nineteenth century might have appeared. Buildings include a one-room log cabin built by William Ramsey in 1890 that has a sleeping and storage loft. The cabin's constricted space is appreciably enlarged by the shed porch across its facade. Constructed of hewn logs with half-dovetail joints and set on rough stone foundations, the cabin has an exterior-end chimney and is roofed with wooden shingles. The log interstices, now filled with concrete, would originally have been chinked with wooden slabs and then daubed with mud for insulation.
Nearby, the chicken house has nesting boxes for the hens, a small door to give the farmer access to gather eggs, and a much smaller door with a board gangplank leading to the ground for the chickens to use. Constructed of round logs with V-notched corners, the building has log interstices with wood chinking held firmly in place by locust wedges. The building's tight construction secured the chickens against nocturnal predators. The combination log meat house and root cellar has a room for hanging cured meats, a cellar for storing fruits and vegetables, and an upper storage room. The lower section is constructed of dry-laid fieldstone and set into the hillside to provide protection against frost and heat. The upper section is built of round logs with rough saddle notching. Combined-use outbuildings like this were common, especially on German or German-influenced farmsteads. The low springhouse was set over a spring whose water flowed through a cooling trough where dairy products and other perishable items were stored. Insulated on the interior with horizontal oak boards, the springhouse is constructed of hewn logs. There is no privy. Except for wealthier citizens, in this section of the state rural privies seem to have been rare until the Works Progress Administration (WPA) era. Chamber pots and thickets sufficed for the rough-and-ready ways of mountain life.







