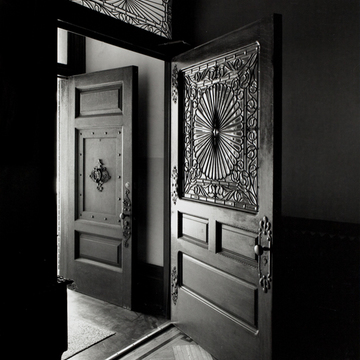You are here
Edward Hazlett House (HazlettFields House)
Next door to the List House, this house of hard-pressed red brick, two stories tall, has a prominent, rounded front bay extending beyond the entrance porch and a small octagonal tower that rises from the juncture of the two arms of the facade. The ornate circular beveled glass panel of the entrance provides a hint of the wealth of decorative trim within. The fireplace in the hall inglenook is surmounted by a plaque depicting blacksmiths at work, perhaps a subtle indication that Edward Hazlett, who was Henry List's son-in-law, invested in the iron industry. The stairway has a spindled screen instead of balusters and is lit by stained glass windows. The Victorian Wheeling Landmarks Foundation, which owns the house, opens it to the public.
Writing Credits
If SAH Archipedia has been useful to you, please consider supporting it.
SAH Archipedia tells the story of the United States through its buildings, landscapes, and cities. This freely available resource empowers the public with authoritative knowledge that deepens their understanding and appreciation of the built environment. But the Society of Architectural Historians, which created SAH Archipedia with University of Virginia Press, needs your support to maintain the high-caliber research, writing, photography, cartography, editing, design, and programming that make SAH Archipedia a trusted online resource available to all who value the history of place, heritage tourism, and learning.






