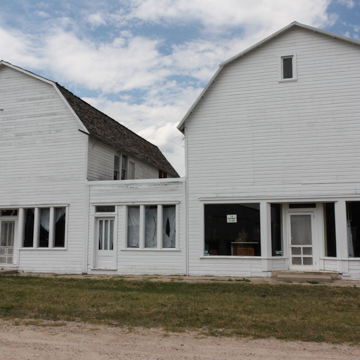The grocery and hardware store formed the heart of Jay Em. The hardware/general store was built in 1920 and the grocery store was added to the west in 1935; the one-story cream station linking the two was also added at that time. The twin, gambrel-roofed, two-and-a-half-story structures feature recessed and angled entries that were prevalent throughout the country, in both urban and rural areas, during the 1920s and 1930s. The side walls of each building are windowless, allowing for greater flexibility of product shelving, although clerestory windows high in the west wall provide ample natural lighting in the grocery store. The hardware store strived to keep all the parts needed for the local ranchers, even, purportedly, parts for one complete windmill. The store also had a soda fountain and gas pumps. The large room on the second floor was used for social gatherings, including town meetings, movie showings, and, according to oral history, rifle practice. The rooms above the grocery store were used for Sunday school, church group meetings, and for a residential apartment. It is believed that at one time the cream station between the two large store buildings shipped out more cream than any other station in Wyoming.
A series of historic photographs, showing the town in its heyday, are on display in the grocery store. Each of the three stores contains the equipment, shelving, products, and advertisements related to their specialties.
References
Gorman, Michael, and WRC Staff, “Jay Em Historic District,” Goshen County, Wyoming. National Register of Historic Places Registration Form, 1984. National Park Service, U.S. Department of the Interior, Washington, D.C.
CTA Architects Engineers. Architectural & Structural Assessment of the Town of Jay Em, November 10, 2010.

