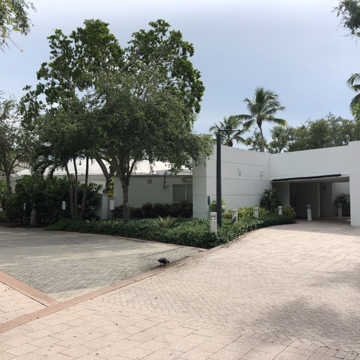During World War II, Marion Manley had assumed the duties of the architect of the University of Miami Coral Gables campus, where, as the first female registered architect in Florida, she made some of her most important contributions. In the postwar years, her work with the university slowed until she received her last commission—arguably her most significant—together with Robert Little, in the form of a new theater to replace the tent that had been used for productions by the drama department at the University of Miami. Manley took the lead on the project and Little noted that the design was “simple, pleasing, and functional…as reflected in most of her work.” As if to confirm Little’s statement, Manley’s theater was hailed as much by Progressive Architecture for its composition as it was by Popular Mechanics for its technical ingenuity.
The theater brief called for the new building to contain a few key advantages of the former circus tent in the student parking lot. These included an extreme economy of cost ($10 per square foot), an unusual amount of flexibility for experimental performances, and natural ventilation within a structure that could withstand 250-mile-per-hour hurricane winds. The economy is seen in every detail of structure starting with the 100-foot-diameter dome created with five-inch-thick concrete compressed within a three-inch steel ring. The dome is supported on columns only at its edges and the whole structure was originally enclosed by moveable horizontal aluminum blinds. All surfaces were finished in concrete, while folding chairs, moveable bleachers, and stages were made of lightweight wood and steel. In its original configuration, air flowed in through the permeable walls and was moved within the structure by a large fan located in the center of the dome above a grid supporting lights. Manley’s early versions inset by about ten feet the walls of the theater within the ring of columns, thus creating a shaded walkway around the structure. As ultimately built, however, the permeable walls were set out to the column edges, which dramatically increased the thermal heat gain and made the later air conditioning of the space more important.
The layout of the theater straddled a road and a pond on campus. Manley and Little designed a curved building containing offices and restrooms to meet the bent driveway. The curve of the theater was echoed in the structure for the workshop, greenroom, dressing rooms, and offices near the pond. The composition was not only ingenious for its simplicity and flexibility, but also for its effective use of the prevalent indoor-outdoor conditions. The space facilitated the exploration of experimental works and even today, after the introduction of air conditioning and several significant renovations to the building, accommodates much of its original flexibility in stage layout and design.
References
Lynn, Catherine, and Carie Penabad. Marion Manley: Miami’s First Woman Architect. Athens: University of Georgia Press, 2010.
“Ring Around the Stage.” Popular Mechanics100, no. 6. (December 1953): 106-107, 218.
“Ring Theater.” Progressive Architecture34 (August 1953): 114-117.




















