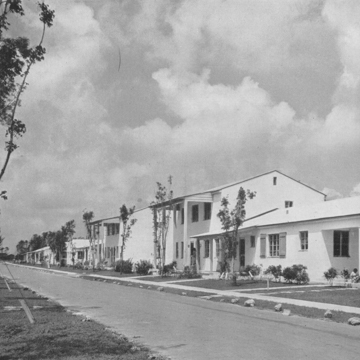Liberty Square was the first public housing project in Florida and one of just thirteen PWA–sponsored housing projects for African American residents. By national standards, the project was relatively modest in scale with just 252 units, but it contained within its design the purest expression of the urban housing ambitions of Catherine Bauer and her team of the nation’s preeminent housing experts.
The original request to the New Deal administrators for a housing project in Miami was articulated through a loose organization of black and white city residents with a variety of interests. Local leaders (both black and white) were interested in reducing the density of Miami’s overcrowded, predominantly African American Overtown district; others saw economic advantages to developing new areas to the northwest of Miami. While wealthy black landowners wanted to reduce the number of the poorest residents in Overtown, white families were concerned about the health of black domestic staff in their houses. On the other side of the issue, some black and white landowners in Overtown saw economic disadvantages to alleviating the density of Overtown and many white residents to the northwest of Miami expressed dissatisfaction with proposals to introduce new areas for black residents in the region.
This complexity of opinion followed the siting of Liberty Square from its origins. In fact, the issues became so fraught with dissent that the northern boundary of the City of Miami had to be relocated to remove the project from the city during the approval process, only later to be returned to its original location in order to connect Liberty Square to city water, sewer, and electricity. These were just a few of the most pressing difficulties faced by the federal government. Two prominent housing experts, Michael W. Strauss and Talbot Wegg, declared in their book, Housing Comes of Age, that every problem faced in housing projects across the United States appeared in Miami during the creation of Liberty Square.
Despite these difficulties, the design of Liberty Square by the housing team in Washington, D.C., with the occasional superficial input by the staff of Paist and Steward, went very smoothly. Members of the PWA Housing Division had produced a catalog called Unit Plans that offered developers across the nation viable options for housing typologies. Liberty Square, with its completely flat site, inexpensive land, and lack of immediate context, proved to be their best opportunity to fulfill one of the ideal designs. In fact, the only major aspect of the ideal housing design omitted was the central swimming pool in the main courtyard. Public records reveal a remarkable series of debates between local and national leaders about the health implications of a public swimming pool for black residents, with the local contingent unfortunately winning the battle and the pool being eliminated.
When Liberty Square opened, it had immediate popular appeal for both the black residents and for black and white tourists interested in visiting the project. At twelve units per acre, the plan afforded a low-density urban experience in which street crossings were minimized for residents passing to and from the public areas. Inside the units, the bedrooms were carefully laid out in ways that afforded maximum quiet and privacy for children and parents with differing work/school schedules, as well as to allow direct access to semi-private outdoor areas for gardening and clothes drying. The project eliminated interior hallways between apartments and rejected the use of exterior catwalks that would become commonplace in later midcentury housing projects.
In fact, by 1939 the project was so popular that the local housing authority constructed two similar, but considerably denser, projects on lots immediately to the east of the original site, bringing its border to Northwest 12th Avenue (and inspiring the creation of a narrow, “black” 12th Avenue paralleling the wider 12th Avenue). Limited public amenities and the small maintenance budget were immediately stretched. Over the later decades of the twentieth century, when income requirements were loosened and funding for public housing reduced to record-low levels, Liberty Square shifted from offering a springboard to better lives to providing shelter for many with few options and little hope or help. This downturn brought the project back into the spotlight. It is now slated to be torn down and reconceived as the largest housing redevelopment project in Miami-Dade County history.
References
George, Paul S., and Thomas K. Peterson, “Liberty Square: 1933-1987: The Origins and Evolution of a Public Housing Project.” Tequesta44 (1988).
Straus, Michael W., and Talbot Wegg. Housing Comes of Age. New York: Oxford University Press, 1938.
Stuart, John A., and John F. Stack, Jr., eds. The New Deal in South Florida: Design, Policy and Community Building, 1933-1940. Gainesville: University Press of Florida, 2008.








