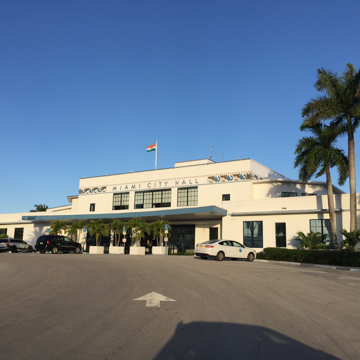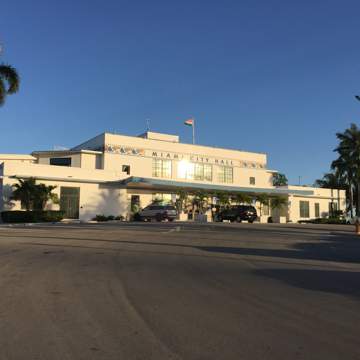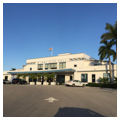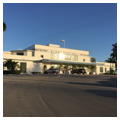You are here
Miami City Hall
Miami City Hall was originally built as the Pan American Airlines Seaplane Terminal. The structure gave concrete form to the city’s long-standing ambition to become the hub of the Americas, with Pan Am serving as one of the most visible institutions linking the United States to Latin America. The new terminal at Dinner Key, on the shores of Biscayne Bay, accommodated flying boats operating between New York City and such Latin American cities as Havana, Barranquilla, Caracas, Buenos Aires, and Rio de Janeiro.
New York architect William Adams Delano designed the terminal, and later designed the Marine Air Terminal at La Guardia Airport in New York. Delano and his partner, Chester Holmes Aldrich, had worked in the firm of Carrère and Hastings, and while they were comfortable with a range of stylistic expression, their work often utilized an underlying organizational strategy rooted in their Beaux-Arts training. Hence, the Pan American Airlines Seaplane Terminal is rigorously symmetrical in plan, with a clear entry sequence and hierarchy of interior spaces.
The terminal at Dinner Key represents Delano’s first large-scale attempt to use the ornamental motifs and streamlined forms of Art Deco. First popularized at the 1925 Paris Exposition International des Arts Decoratifs et Industriels Moderne in Paris, and introduced to America in grand fashion at the 1933 Century of Progress World’s Fair in Chicago, Art Deco had quickly emerged as the cosmopolitan architectural language of leisure and travel. The style would quickly emerge as the standard form of expression for hotels in Miami Beach, as that city began to rebuild after the devastating hurricane of 1926. For Pan Am’s new terminal, Art Deco’s streamlined, machine-like detailing found appropriate expression in a building serving an industry associated with advanced technologies. Fred Gelhaus, an engineer with Pan Am, assisted the architects with technical issues related to flight operations.
The building is organized around a grand, two-story waiting and ticketing hall that is decorated with friezes and a ceiling painted with zodiacal figures and major moments in aviation history, from Da Vinci’s glider (1490), the Montgolfiers’ balloon (1783), and Henson’s monoplane (1840), to such recent achievements as Alcock and Brown’s transatlantic flight (1919), the first east-to-west crossing by the Bremen (1928), and Pan Am’s first Martin seaplane (1933). A large, motorized globe once occupied the center of the room, where it sat partially recessed in a depression in the floor. The globe was relocated to the Museum of Science, on the grounds of Vizcaya, when the air terminal was converted into City Hall. In 2012, the globe—showing the world’s political boundaries prior to World War II—was restored to its original paint scheme, and the museum (now renamed the Patricia and Phillip Frost Museum of Science) plans to relocate it to their new building, designed by Grimshaw Architects, alongside the Perez Art Museum Miami.
The novel and spectacular nature of air travel in the 1930s prompted Delano to include an outdoor observation deck surrounding the upper floor, from which passengers and the public watched the planes take off and land in Biscayne Bay. The observation deck lends the building a quasi-nautical massing, like the bridge of a ship. The combination of marine and aeronautical references in the building echoed a similar trope in Pan Am’s air service, which sought to combine the speed of air travel with the elegance of ocean liners. The airline called its flying boats “clippers” after the nineteenth-century sailing vessels, and designed their interiors after the cabins of cruise ships. Four covered walkways led from the building to docks where passengers boarded and disembarked their flights.
Pan Am ceased flying boat service to Miami in 1945, when the airline began using much faster, pressurized planes, such as the Lockheed Constellation. Pan Am moved all operations to Miami International Airport, and the Dinner Key facilities were sold to the city the following year. In 1954, the building was adapted for use as Miami City Hall, replacing the 1907 city hall building (now demolished) by Walter De Garmo, who was one of the most prominent architects working in Coral Gables, Miami, and Miami Beach in the first three decades of the century. A 2001 renovation project designed by R.J. Heisenbottle Architects involved restoring the decorative finishes of the interiors while improving the acoustics and audio-visual systems in the council chambers.
References
McBrien, Judith Paine. Pocket Guide to Miami Architecture. New York: W.W. Norton and Company, 2012.
Pennoyer, Peter, and Anne Walker. The Architecture of Delano & Aldrich. New York: Norton, 2003.
Writing Credits
If SAH Archipedia has been useful to you, please consider supporting it.
SAH Archipedia tells the story of the United States through its buildings, landscapes, and cities. This freely available resource empowers the public with authoritative knowledge that deepens their understanding and appreciation of the built environment. But the Society of Architectural Historians, which created SAH Archipedia with University of Virginia Press, needs your support to maintain the high-caliber research, writing, photography, cartography, editing, design, and programming that make SAH Archipedia a trusted online resource available to all who value the history of place, heritage tourism, and learning.

















