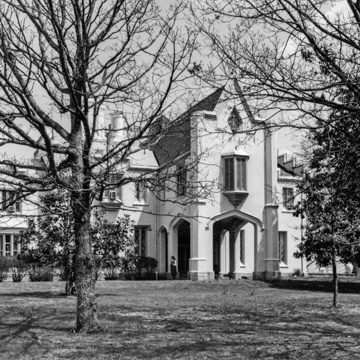You are here
Belmead
Belmead, one of the grandest Gothic Revival villas in the nation, has a rich and dramatic history. The house was built for Philip St. George Cocke, a prominent agronomist, member of the board of Virginia Military Institute, and a brigadier general during the Civil War. As a member of the Cocke family, he belonged to a rare Virginia group, a clan willing to break away from the basic rectangular houses that Virginians tended to vary only in trim. He chose Gothic Revival because, as he wrote, the “irregular or Gothic style” was suited to “rural scenes” (Cocke Papers, University of Virginia Library). His foray into Gothic Revival did not stop with his residence. Cocke was a leading proponent of the building campaign at Virginia Military Institute (RB18) and influential in the choice of Davis for the design of that Gothic Revival campus.
The two-story stuccoed and scored brick building, trimmed with granite from a nearby quarry, has a cross gable that projects as a three-story tower on the river side. Bay windows with elaborate tracery flank the tower on the house's first story and above them are triple windows with moldings that extend into the eaves. As Davis wrote to Cocke, “Of windows alone there is almost every kind— the triple lancet, the arched, the square-headed, the bay, the oriel, and the triangular.” Clustered chimney flues rise high above the roof ridge. The projecting cross-gabled section on the road side has a second-story oriel window and a porte-cochere. The west wing was rebuilt, probably in the 1950s.
Cocke had torn down his frame colonial house to build his new house and was criticized by some of his neighbors for constructing on its site “a huge costly affair—an ugly barn of a place” that was “an affront in the eyes of the old families” (Lyle and Simpson, The Architecture of Historic Lexington, 1977). Cocke's plantation consisted of more than eighteen hundred acres and he generally kept up to one hundred and twenty-five enslaved workers to produce tobacco, corn, and oats. These enslaved laborers also built the house. Among Belmead's important surviving agricultural buildings is one of Virginia's most distinctive barns. Constructed in 1841, its design followed a late-eighteenth-century aesthetic movement to devise rustic agricultural structures that enhance the picturesque quality of the entire property. Providing shelter for equipment and animals, the large stone barn has a massive wooden pedimented porch supported by tapered stone columns. Double doors in the pediment give access to the hay loft.
After a succession of owners, Belmead became a principal center of African American education after the Civil War. It was purchased in the 1890s by Katharine Drexel and her sister Louise Drexel Morrell, daughters of Philadelphia banker Francis Drexel, and Louise's husband, Edward Morrell. In 1891 St. Katharine (she was canonized in 2000) had founded the Sisters of the Blessed Sacrament, an order dedicated to educational and charitable work among America's minorities. She founded Catholic missions as well as schools for American Indians and African Americans, including St. Francis de Sales High School (PO16). In 1895, St. Emma's Industrial and Agricultural Institute for black youth was established at Belmead. The young men were taught trades and agricultural and mechanical skills and were given military instruction. In time, the institute became a Catholic military school, the only black military school in Virginia.
Following school desegregation, the school closed in 1972, and in 1974 most of the institution's more than fifty buildings were demolished, many of which had been constructed by the students. In 1987 the mansion became The Blessed Sacrament High School at Belmead, until it, too, closed in 1998, when the school merged with the Huguenot Academy. In 2004, the Sisters of the Blessed Sacrament formed a corporation, FrancisEmma, Inc., to preserve the property and develop educational programs.
Writing Credits
If SAH Archipedia has been useful to you, please consider supporting it.
SAH Archipedia tells the story of the United States through its buildings, landscapes, and cities. This freely available resource empowers the public with authoritative knowledge that deepens their understanding and appreciation of the built environment. But the Society of Architectural Historians, which created SAH Archipedia with University of Virginia Press, needs your support to maintain the high-caliber research, writing, photography, cartography, editing, design, and programming that make SAH Archipedia a trusted online resource available to all who value the history of place, heritage tourism, and learning.











