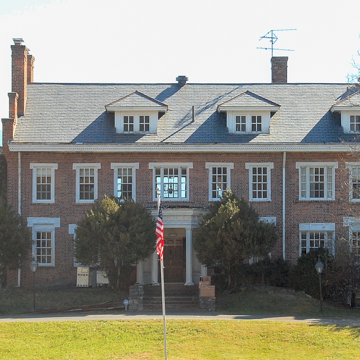You are here
Forest Oaks (Vine Forest, Forest Tavern)
The oldest part of this house, the side-hall, Federal-style section on the north, served as Matthew Houston's store and residence. He was responsible for the 1812 additions, which more than doubled the building's size, turning it into a double-pile house with a two-story central hall covered by an arched ceiling. When Cleveland, Ohio, architect Walton purchased the forty-five-acre property, he transformed the building into a mansion reminiscent of an English Georgian country house. He added a two-story, four-bay wing to the original brick structure, two frame sections to each end, a semioctagonal porch, dormers, and the heavy, Greek-key moldings to all the exterior openings. The interior was transformed as well with paneled wainscoting, heavy cornices, and grand mantels all in Colonial Revival style. The house briefly served as a tavern in the 1930s, but is again a private residence.
Writing Credits
If SAH Archipedia has been useful to you, please consider supporting it.
SAH Archipedia tells the story of the United States through its buildings, landscapes, and cities. This freely available resource empowers the public with authoritative knowledge that deepens their understanding and appreciation of the built environment. But the Society of Architectural Historians, which created SAH Archipedia with University of Virginia Press, needs your support to maintain the high-caliber research, writing, photography, cartography, editing, design, and programming that make SAH Archipedia a trusted online resource available to all who value the history of place, heritage tourism, and learning.









