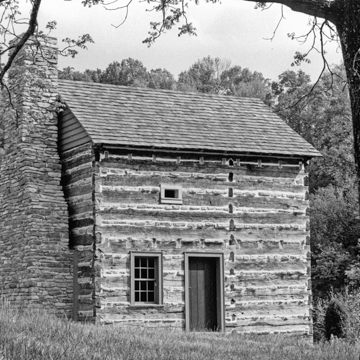Situated on a slight rise of land above Copper Creek, this is one of Scott County's oldest surviving examples of pioneer architecture. The V-notched log dwelling, built by Robert Kilgore, has sturdy log walls and few openings, providing protection from Indian attacks if necessary. Its full second story is unusual for a log structure of this small size. Both stories have two rooms separated by a log partition. The double-shouldered exterior-end stone chimney is a clear indication that both stories were heated. By the latter part of the eighteenth century, fortified houses took the place of the earlier blockhouses and stockades. The Kilgore Fort House was one of twelve such fortified houses constructed between Castlewood and Cumberland Gap that offered protection to area settlers. Although the region was threatened on various occasions by Indian uprisings, the house probably never experienced an actual attack. Robert Kilgore, a Primitive Baptist preacher and farmer, lived here until his death in 1854. His log house stood vacant for many years, until the 1970s when it was restored by the Lenowisco Planning District Commission and other local agencies.
You are here
Kilgore Fort House
If SAH Archipedia has been useful to you, please consider supporting it.
SAH Archipedia tells the story of the United States through its buildings, landscapes, and cities. This freely available resource empowers the public with authoritative knowledge that deepens their understanding and appreciation of the built environment. But the Society of Architectural Historians, which created SAH Archipedia with University of Virginia Press, needs your support to maintain the high-caliber research, writing, photography, cartography, editing, design, and programming that make SAH Archipedia a trusted online resource available to all who value the history of place, heritage tourism, and learning.









