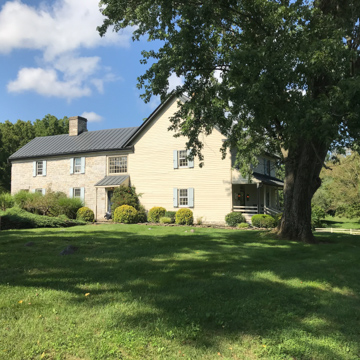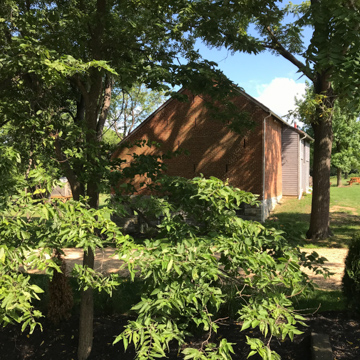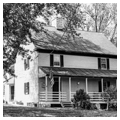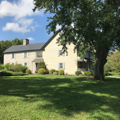This is a rare surviving example of a central-chimney four-room-plan dwelling commonly built by German settlers in the region during the eighteenth century. The house features a banked site, complex roof framing, and a basement spring, all characteristics of this type. The two-story log and weatherboard house was probably built for landowner Lawrence Snapp after his arrival here from Pennsylvania. At his death in 1782, the property was divided among his ten children. Later additions to the house include a stone rear wing and a frame porch that extends across the front. Near the house are the ruins of a springhouse, and across the road stands a mid-nineteenth-century brick barn. One of only two brick barns in the county, it has slits in its walls for ventilation. The other barn is located a few miles to the south on the Shenandoah River near the junction of Zion Church Road and Riverview Drive.
You are here
Lawrence Snapp House
c. 1750; 1842 additions. West side of Copp Rd., near Mt. Hebron Rd., 2 miles southwest of Fishers Hill
If SAH Archipedia has been useful to you, please consider supporting it.
SAH Archipedia tells the story of the United States through its buildings, landscapes, and cities. This freely available resource empowers the public with authoritative knowledge that deepens their understanding and appreciation of the built environment. But the Society of Architectural Historians, which created SAH Archipedia with University of Virginia Press, needs your support to maintain the high-caliber research, writing, photography, cartography, editing, design, and programming that make SAH Archipedia a trusted online resource available to all who value the history of place, heritage tourism, and learning.






















