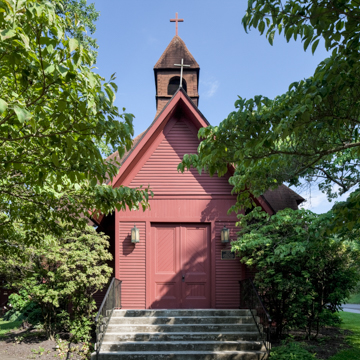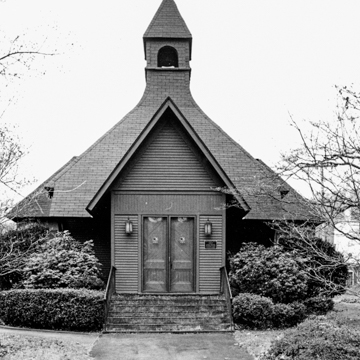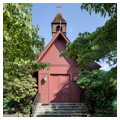The Reverend Robert S. Carter, of this congregation organized in 1890, commissioned Ghequier of Baltimore to design the church. The small wooden building has a cross-shaped plan covered by a steeply pitched hipped roof with a small square belfry, and an even more steeply pitched gable-roofed vestibule with wide eaves. Beneath the high wooden-arched ceiling, the interior walls are finished in diagonal tongue-and-groove boards. A choir room was added to the southwest corner in 1915 and a decade later stained glass windows were installed. The church is different from the simple rectangular churches common to the area during the late nineteenth century.
You are here
Christ Episcopal Church
If SAH Archipedia has been useful to you, please consider supporting it.
SAH Archipedia tells the story of the United States through its buildings, landscapes, and cities. This freely available resource empowers the public with authoritative knowledge that deepens their understanding and appreciation of the built environment. But the Society of Architectural Historians, which created SAH Archipedia with University of Virginia Press, needs your support to maintain the high-caliber research, writing, photography, cartography, editing, design, and programming that make SAH Archipedia a trusted online resource available to all who value the history of place, heritage tourism, and learning.














