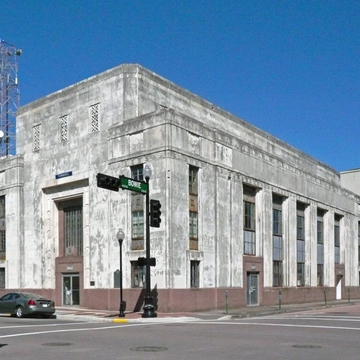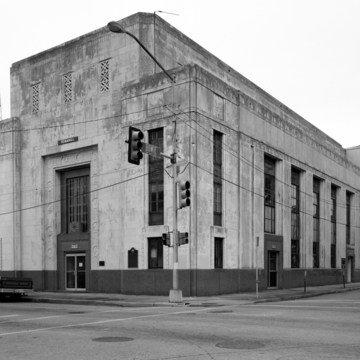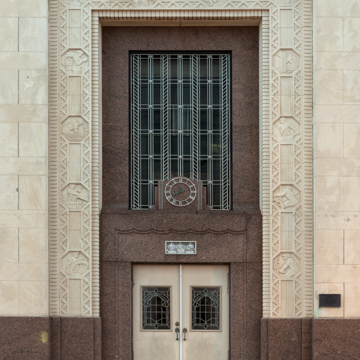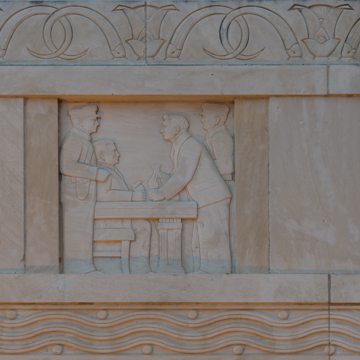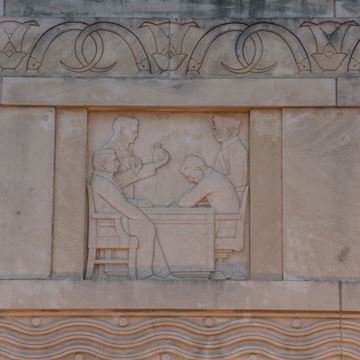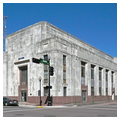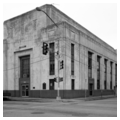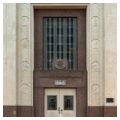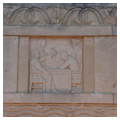You are here
Commercial Building (First National Bank)
The compact former bank building exudes monumentality. The three- and four-story block is faced with limestone above a base course of pink granite. Stone and the Stein-mans emphasized solidity with recessed wall planes, steel-sash windows in vertical channels, and a setback fourth story. Beaumont sculptor Herring Coe executed stone relief panels above third-floor windows and polished aluminum relief panels above doorways in which personifications of agriculture and the oil industry are united by finance.
The First National Bank's successor, the First Security National Bank, had Pitts, Me-bane, Phelps and White design its mid-rise building of 1963 at 501 Orleans Street. It is notable for its perforated solar screen, designed by Herring Coe. At 470 Orleans Street is the twelve-story American National Bank Building (1927) by Houston architect James Ruskin Bailey. Nearby, at Pearl and Bowie streets, is Galveston architect George B. Stowe's four-story Gilbert Building (1902), a survivor of the Spindletop era.
Writing Credits
If SAH Archipedia has been useful to you, please consider supporting it.
SAH Archipedia tells the story of the United States through its buildings, landscapes, and cities. This freely available resource empowers the public with authoritative knowledge that deepens their understanding and appreciation of the built environment. But the Society of Architectural Historians, which created SAH Archipedia with University of Virginia Press, needs your support to maintain the high-caliber research, writing, photography, cartography, editing, design, and programming that make SAH Archipedia a trusted online resource available to all who value the history of place, heritage tourism, and learning.














