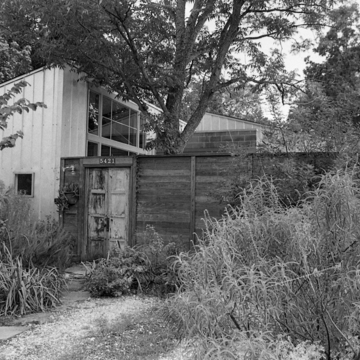Using zinc- and aluminum-coated steel panels for both walls and roof, this one-story house is visually solid on its concrete masonry–enclosed street front. Yet it is open inside, where it looks out to a south-facing rear garden. The house is organized as two parallel bars that slide past each other, with the entrance at the point of overlap. The clients' love of Mexico is evident in the dense planting between the street and in the gate to the entrance courtyard. Natalye Appel and Associates is also responsible for the houses at 5502 Lacy Avenue (2002) and at 5201 Gibson Street (1994).
You are here
Balinskas House
If SAH Archipedia has been useful to you, please consider supporting it.
SAH Archipedia tells the story of the United States through its buildings, landscapes, and cities. This freely available resource empowers the public with authoritative knowledge that deepens their understanding and appreciation of the built environment. But the Society of Architectural Historians, which created SAH Archipedia with University of Virginia Press, needs your support to maintain the high-caliber research, writing, photography, cartography, editing, design, and programming that make SAH Archipedia a trusted online resource available to all who value the history of place, heritage tourism, and learning.















