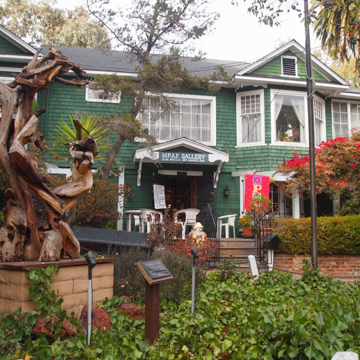Before the proliferation of canneries in the early twentieth century, Ocean View Avenue was largely residential in character, although sparsely developed. Its southern end was occupied by the coastal Tevis-Murray estate. Only two cottages, possibly used by guests or by servants of the large estate, remain to tell the story of Ocean View Avenue’s early leisure industry and its fleeting status as an exclusive resort area. From 1901 to 1941, 1,000 linear feet of Cannery Row’s coastline was occupied by the Tevis estate, Casa de las Olas; during the Murray ownership (1904–1940), the renamed Hacienda Grande estate became known for its wild extravagances. The San Carlos Canning Company bought the property in 1941 and the former elites’ playground was transformed into an industrial area filled with canneries, warehouses, and noxious-smelling reduction plants.
Built circa 1910, these small, two-story bungalows loosely evoke the Shingle Style, as they are sheathed in shingles and have high-pitched gable and hipped roofs also clad in shingles. Both have exterior stairs that access the upper floors and feature architectural elements such as a boxed cornice, pedimented dormers, and paired, multi-pane windows. By 1947, the cottage at 425 Cannery Row had been converted into apartments, and in 1973, the cottage at 417 Cannery Row was remodeled as an artist’s studio.
References
Architectural Resources Group. “Final Cannery Row Cultural Resources Survey Report Document.” Prepared for the City of Monterey, California, 2001.














