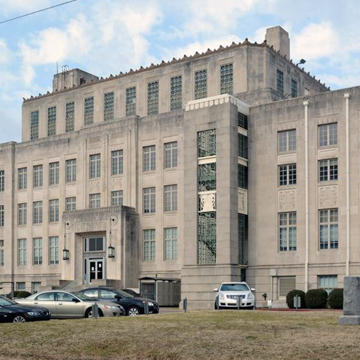Occupying the center of the courthouse square, this massive symmetrical building of block-like units is faced with limestone. The central portion, eleven bays wide and three stories in height on a raised basement, is recessed slightly between three-bay flanking wings and topped by a central nine-bay-wide two-story unit that held the jail. In order to visually lighten the building’s weighty demeanor, a two-story projecting portico is lightly decorated with stylized classical motifs; similar designs fill the spandrels and outline the windows, and metal cresting decorates the roofline of what was previously the jail. As was characteristic of civic projects funded by Public Works Administration (PWA) during the Great Depression, the interior is richly finished, here with walls of dark mottled marble and a coffered ceiling of plaster in the wide lobby, and the courtroom features cylindrical pendant lights.
Opposite is the U.S. Post Office and Courthouse (1936–1937), built under Louis A. Simon’s tenure as Supervising Architect of the U.S. Treasury and renamed the Judge Isaac Parker Federal Building in 1966 for the federal district judge who served from 1875 to 1896. It is a massive red brick three-story Classical Revival building with a row of six columns across the center of the second and third stories.





















