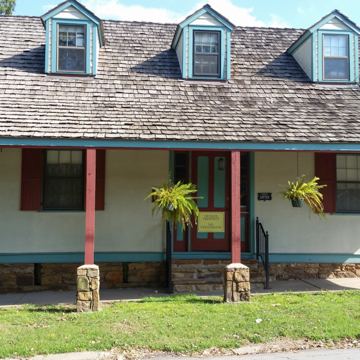Casper Reutzel, a German immigrant, and his son, Henry, formed the largest cotton-shipping firm on the Arkansas River in Fort Smith in 1846 and acquired much land in the area. Their one-and-a-half-story house, built almost on the street, is constructed of hewn timbers filled with mortared brick nogging and has plaster finishing inside and out. Today, some of the timbers are left exposed. The house’s foundation is of local stone and rises above the finish grade, high enough to be penetrated with gun ports, still visible today, for defense against Indian attack. The wood-shingled double-pitched roof extends to incorporate the front porch and is pierced by three dormer windows. A stone well is on the north side of the house, and northeast of that at 421 N. D Street is Reutzel’s former icehouse (c. 1850). This one-and-a-half-story structure of random stone has weatherboard siding in the gable ends, an interior chimney, and a shed-roofed porch.
You are here
Casper Reutzel House
If SAH Archipedia has been useful to you, please consider supporting it.
SAH Archipedia tells the story of the United States through its buildings, landscapes, and cities. This freely available resource empowers the public with authoritative knowledge that deepens their understanding and appreciation of the built environment. But the Society of Architectural Historians, which created SAH Archipedia with University of Virginia Press, needs your support to maintain the high-caliber research, writing, photography, cartography, editing, design, and programming that make SAH Archipedia a trusted online resource available to all who value the history of place, heritage tourism, and learning.


