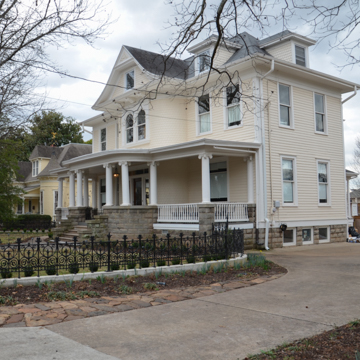The houses on this tree-lined street, set back behind deep lawns, are representative of this attractive turn-of-the twentieth-century residential neighborhood north of downtown. The c. 1890 wooden house at 310 N. Washington built for timber merchant Alf Williams has a grandiose two-story Ionic portico, a rose window in the deep-set pediment, and modillions beneath the cornice. The portico added to the house around 1900 seems visually overwhelming, until one looks beyond it to a phalanx of smaller Ionic columns that carry the wraparound porch and wind around a two-story tower.
Albert Byrnes, owner of a lumber and contracting business, constructed more than three hundred structures in the area, including at least ten houses in this neighborhood. The two-and-a-half-story weatherboarded house at number 305 for Clifton and Fannie Gray is a distinguished example of his work. Built in 1888, the house has a hipped roof with cross gables and is richly decorated with wood products from his business, including shingles, ornamental brackets, decorative bargeboard, hoods over the windows, and gables adorned with sunburst patterns. Byrnes also built 327 N. Washington for Will and Alice Cravens in 1889. This one-and-a-half-story weatherboard building’s distinguishing feature is a one-story turret with stained glass windows. The neoclassical porch, probably added around 1910, sports box columns with fan ornament and a cornice line of alternating rosettes and brackets. When the Cravens’ daughter, Nancy, married lawyer Vol Walker, they gave the young couple the lot at number 347, and Byrnes designed their house (1889), which has a large corner porch. Decorative motifs abound here. Window trim and panels are carved, the bargeboard has spool-shaped cutouts, the belt course features slanted triangles and half-moons, and fish-scale shingles fill the front gable.
At 329 N. Washington the elaborate house (1911) of horticulturalist Henry Martyn Stringfellow is a replica of his previous house in Texas. Curves are a recurring theme, as seen in the central rounded two-story bay with its pair of arched windows on the second floor, fish-scale shingles, and a flared gable. Eight fluted Ionic columns standing on a curved stone wall base embrace the front porch.















