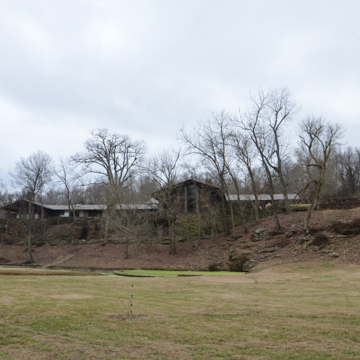The Parsons House illustrates how a building’s site was fundamental in the way Jones conceived a design. He believed a building must be understood holistically—viewed from a distance, on approach, close up, and, from inside, the vistas beyond. The driveway to the Parsons house is marked at street level by a curved retaining wall and a Jones-designed pylon. It then crosses a small stream and mounts a modest elevation to the spacious carport that shelters the house’s entrance. The exterior is a combination of stone, wood, and glass, the last in the large windows that give views across the hillside. A vestibule leads to a spacious dining room, with Jones-designed chairs. A long, low cabinet separates the dining area from an informal sitting room, which has a floor-to-ceiling fieldstone wall housing a wide fireplace. To distinguish the spaces there is a change of levels, with the sitting room three steps below the dining area. The bedroom wing looks down the steep hillside to a small lake parallel to the house and the rural road beyond. Landscaping around the house consists of small courtyards enclosed by fieldstone walls. The merging of building into the site and the interplay of building materials characterize Jones’s all-encompassing approach to architecture.
You are here
Glenn Parsons House
If SAH Archipedia has been useful to you, please consider supporting it.
SAH Archipedia tells the story of the United States through its buildings, landscapes, and cities. This freely available resource empowers the public with authoritative knowledge that deepens their understanding and appreciation of the built environment. But the Society of Architectural Historians, which created SAH Archipedia with University of Virginia Press, needs your support to maintain the high-caliber research, writing, photography, cartography, editing, design, and programming that make SAH Archipedia a trusted online resource available to all who value the history of place, heritage tourism, and learning.















