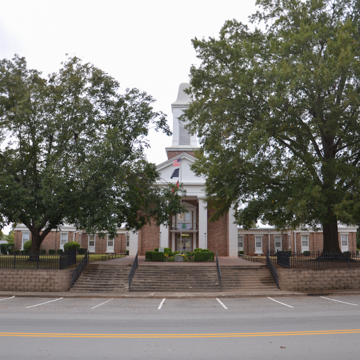The severe monumentality of this brick five-part composition lends a dignity and weight to the courthouse square seldom observed in small-town county seats. The centerpiece is a two-story block with a portico supported by four massive square brick piers with flared capitals and a pediment. It is a modern version of Colonial Revival. Pilasters frame the two-tiered entrance, which features double-leaf paneled doors at ground level, and above are French doors, which are crowned by a small pediment and open onto a small balcony. Flanking one-story dependencies, their pedimented gables echoing that of the larger pediment, are connected by hyphens to the central block. This is the county’s fourth courthouse on this site. The first two, of 1871 and 1880, were wooden structures, and the third, completed in 1881 and razed in 1963 because it was considered unsafe, was a large brick building dominated by a three-story clock tower. News of the scheduled demolition elicited testimonials from concerned townspeople about the importance of the clock’s dependable hourly chime in regulating their lives. The tall unornamented cupola on the present courthouse’s central block contains the old clock, still chiming the hour, but no longer set weekly by hand. The preceding firm (Ginocchio and Cromwell) to the one that designed this building utilized a similar Colonial Revival design—a main block with a pedimented portico flanked by dependencies—for the Governor’s Mansion (PU38) in Little Rock, completed in 1950.
You are here
Grant County Courthouse
If SAH Archipedia has been useful to you, please consider supporting it.
SAH Archipedia tells the story of the United States through its buildings, landscapes, and cities. This freely available resource empowers the public with authoritative knowledge that deepens their understanding and appreciation of the built environment. But the Society of Architectural Historians, which created SAH Archipedia with University of Virginia Press, needs your support to maintain the high-caliber research, writing, photography, cartography, editing, design, and programming that make SAH Archipedia a trusted online resource available to all who value the history of place, heritage tourism, and learning.















