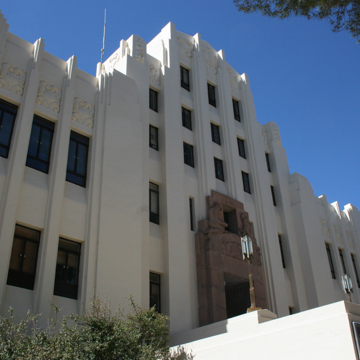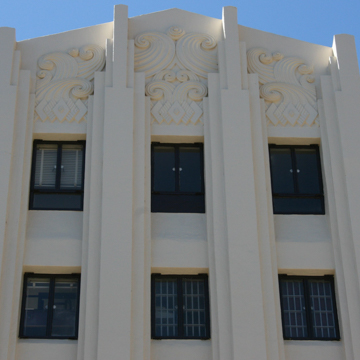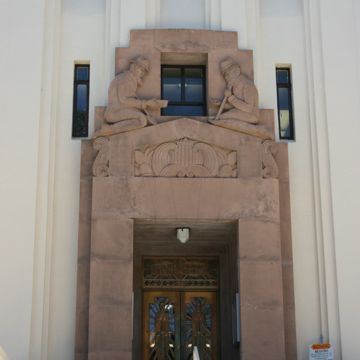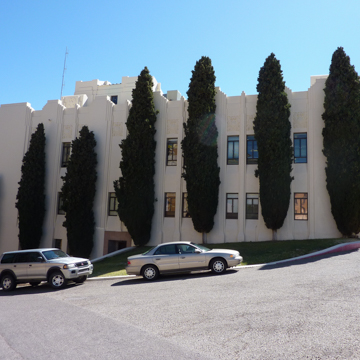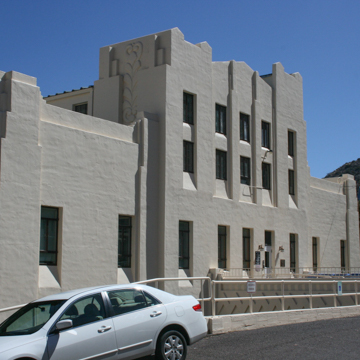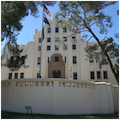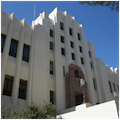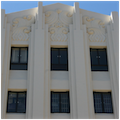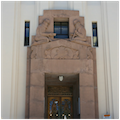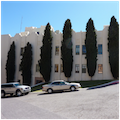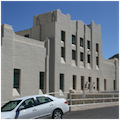You are here
Cochise County Courthouse
The Cochise County Courthouse is a prime example of the Southwest regional variation of the Art Deco style that was popular internationally in the interwar decades. The decorative motifs found across the elevations are stylizations of native desert flora, signifying the geophysical context of the locale; the jagged roofline is vaguely reminiscent of a Plateresque cathedral, alluding to the region’s Hispanic heritage; and the massive whitewashed walls with small apertures refer to the region’s vernacular adobe building traditions.
The seat of Cochise County’s government originally was located in nearby Tombstone, a mining encampment chosen when the county was formed in 1881. The county seat was relocated in 1929, in a move that signified the supersession of Tombstone by Bisbee. The Phelps Dodge Corporation, which owned the majority of property in Bisbee and operated the lucrative Copper Queen Mine, donated land on Quality Hill for the construction of a new courthouse. Roy Place, a leading Tucson architect who also responsible for the Spanish Colonial Revival Pima County Courthouse of 1929, designed the edifice. Governor G.W.P. Hunt delivered the keynote speech at its dedication in 1931.
Perched on an artificial plateau, this powerful expression of governmental authority looms over the commercial core to the east. The Iron Man, a statue by Scottsdale sculptor R. Phillips Sanderson, graces the intersection in front of the building. This tribute to the town’s miners was dedicated in 1935, in a ceremony presided over by Arizona Congresswoman Isabella Greenway. The courthouse is fronted by a raised, semicircular plaza edged by a massive balustrade, accessed by two curving sets of stairs, and with a fountain at its center. From the plaza, another grand stair rises to the four-story building. The building is roofed in copper; this material, the town’s lifeblood, is used throughout the building, notably on the ornate copper doors of the main entrance, which bear stylized figures of Justice.
The structure is symmetrical, with concrete walls that spring from a basement and rise to a stepped parapet, forming a tripartite facade in which the tall central pavilion is flanked by shorter wings. On the central pavilion, the symmetrical fenestration is separated vertically with chevron-topped pilasters. The side elevations are divided into several narrow window bays by similar pilasters, the verticality of which is mirrored by the wispy height of mature cypresses. The rectangular annex, also erected in the 1930s, is a two-story masonry addition placed to the rear and connected to the main pavilion by a wide pedestrian bridge embossed with chevrons. Its rear elevation, although much plainer than the facade, displays the same regional Art Deco detailing as the original block.
Place’s stylized cacti designs adorn relief panels on the parapet and cornice line and the main doors, which are encased in an earthen-colored stone surround that contrasts with the whitewashed exterior; the surround holds a tympanum with stylized cacti topped by the carved reliefs of two miners, another reference to the area’s primary industry. Geometric, Art Deco lamps further embellish the exterior.
Inside, the lobby features tile floors and marble-paneled walls with fluted marble pilasters. Decorative bronze grilles encase the windows and glazed doors. Vegetal, Art Deco-styled reliefs adorn the clerestory, between the marble pilasters. The courtrooms are minimally decorated although heavy geometrical ornamentation appears in the door surrounds and chair rails. Throughout the courthouse are examples of art funded by the Works Progress Administration’s Federal Art Project and added several years after the building’s completion. These include A Cavalcade of Cochise County History in the lobby, a six-panel bas relief by R. Phillips Sanderson, and George Seller’s relief map of Cochise County on the second-story stair landing.
The building remains in use as the Cochise County Courthouse.
References
Wilson, Marjorie H., and Andrew C. Williamson, “Pima County Courthouse,” Pima County, Arizona. National Register of Historic Places Registration Form, 1978. National Park Service, U.S. Department of the Interior, Washington, D.C.
Wilson, Marjorie H., Janet Stewart, James Garrison, Billy G. Garrett, and Thomas S. Rothweiler, “Bisbee Historic District,” Cochise County, Arizona. National Register of Historic Places Registration Form, 1980. National Park Service, U.S. Department of the Interior, Washington, D.C.
Writing Credits
If SAH Archipedia has been useful to you, please consider supporting it.
SAH Archipedia tells the story of the United States through its buildings, landscapes, and cities. This freely available resource empowers the public with authoritative knowledge that deepens their understanding and appreciation of the built environment. But the Society of Architectural Historians, which created SAH Archipedia with University of Virginia Press, needs your support to maintain the high-caliber research, writing, photography, cartography, editing, design, and programming that make SAH Archipedia a trusted online resource available to all who value the history of place, heritage tourism, and learning.











