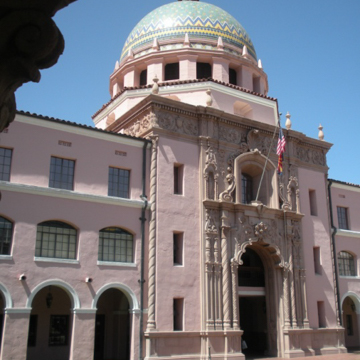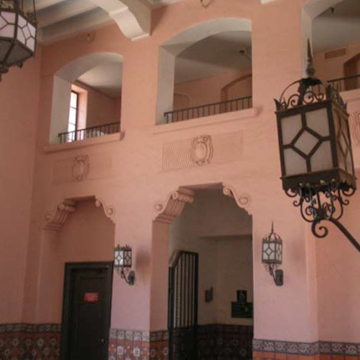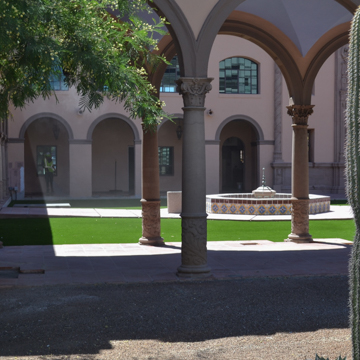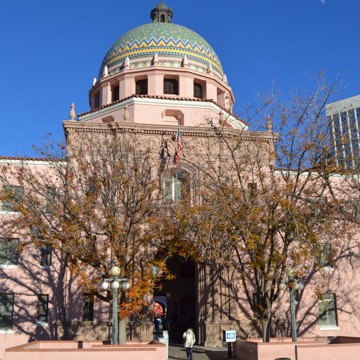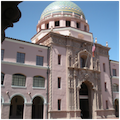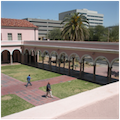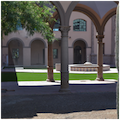You are here
Historic Pima County Courthouse
Scaled to the sidewalk and a low-rise city, the Pima County Courthouse stands as a welcoming expression of local government. Its Spanish Colonial revivalism is meant to be regionally contextual in an era when the universalizing classical forms of Beaux-Arts architecture were the norm for monumental edifices. Completed in the late 1920s, this is the last of the state’s picturesque courthouses, designed before modernism became standard for government buildings in the postwar period.
When Arizona became a United States territory in 1863, Tucson was designated the seat of Pima County. Though county authorities initially rented office space, by 1868 they had built a simple, Sonoran-style courthouse costing $15,500 with a flat roof, unadorned exterior, and deep-set windows and doors. Specifications called for a rock foundation with adobe walls and mesquite-timber steps in front of each doorway. After the Southern Pacific Railroad reached Tucson in 1880, helping to introduce new construction materials and techniques, along with other architectural vocabularies, Pima County Commissioners decided to erect a larger courthouse the following year: a two-story, cruciform-planned Italianate building with brick walls upon an ashlar stone base that was a punctuated by a central cupola atop an octagonal drum. This structure was demolished to make way for the third Pima County Courthouse, designed by Roy Place and completed in 1929 at a cost of about $350,000.
Place was a leading proponent of the Spanish Colonial Revival style in Southern Arizona. The style had been utilized as the design theme for the 1915–1916 Panama-California Exposition in his native San Diego, and Place thought it appropriate for an important public building in Tucson, given the city’s Spanish colonial and Mexican heritage. Place designed a U-shaped courthouse, extruded into a three-story-high central portion with flanking, two-story wings connected by an arcade that defines a lawn-covered courtyard that includes a cooling fountain to the south. A thin strip of granite embedded in the walkway extends the width of the courtyard and indicates the location of Tucson’s original Presidio. A portion of the Presidio’s circa 1775 adobe wall is displayed behind glass in the county assessor’s office.
The courthouse’s 32-foot-diameter reinforced concrete dome, covered in brightly colored ceramic tiles, rises to a height of 100 feet, making a dramatic architectural statement in Tucson’s downtown. Its roof is low-pitched and covered in red clay tiles, and the exterior walls are covered with pink stucco and punctuated by arched windows. Intricate Churrigueresque carvings, decorated pilasters, ornate balconies, tiled wainscoting, and arched openings complete Place’s exuberant Spanish Colonial statement. Significantly, the dome’s iconic tile mosaic of blue, green, yellow, and red was almost omitted from the project because of the cost. When construction bids for plumbing, heating, and electrical contracts came in lower than expected, the County Board of Supervisors decided to indulge in the luxury of ceramic tile.
In addition to the offices of the county assessor, the courthouse also houses those of the recorder, treasurer, and consolidated justice courts. Courtroom F is particularly opulent, with its heavy molding, carved scrollwork, extensive wainscoting, and fluted Corinthian pilasters flanking dark-stained oak doors. The judge’s raised dais, witness stand, and jury box are trimmed with turned balusters, rich paneling, and denticulated molding.
The landmark structure has changed remarkably little over the years. An expansion of the south wing by Blanton and Cole in 1956 added more courtrooms, while the jail was removed from the north wing in 1965. Other renovations have included restoration of the original courtyard fountain and the addition of sprinklers and fire alarms. Even the original steam boilers remain in the basement, although a central plant now provides heating and cooling.
An exterior restoration by Poster First Mirto was completed in 2017, with an interior renovation begun shortly thereafter. Following the renovation, the Pima County Courthouse will house the offices of Visit Tucson, the University of Arizona Mineral Museum, and the Arizona Historical Society.
References
Nequette, Anne M. and R. Brooks Jeffery. A Guide to Tucson Architecture.Tucson: University of Arizona Press, 2002.
Patterson, Ann and Mark Vinson. Landmark Buildings: Arizona’s Architectural Heritage.Phoenix: Arizona Highways, 2004.
Writing Credits
If SAH Archipedia has been useful to you, please consider supporting it.
SAH Archipedia tells the story of the United States through its buildings, landscapes, and cities. This freely available resource empowers the public with authoritative knowledge that deepens their understanding and appreciation of the built environment. But the Society of Architectural Historians, which created SAH Archipedia with University of Virginia Press, needs your support to maintain the high-caliber research, writing, photography, cartography, editing, design, and programming that make SAH Archipedia a trusted online resource available to all who value the history of place, heritage tourism, and learning.


