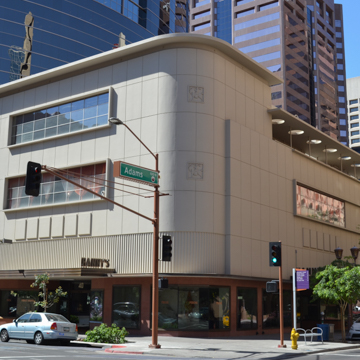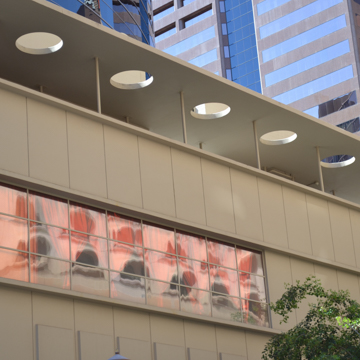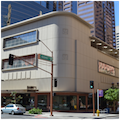The unmistakably International Style Hanny’s Building was a milestone in Phoenix commercial architecture when it was finished in the early 1950s. A departure from earlier Hanny’s men’s clothing stores, and for the venerable firm of Lescher and Mahoney, it used modern architecture as a merchandising strategy and reflected a shift from historical eclecticism to boldly contemporary postwar design.
Hanny’s was undoubtedly inspired by the original building for the Museum of Modern Art (MoMA) in New York (Edward Durell Stone and Philip Goodwin, 1939), which was itself inspired by the work of Le Corbusier and Walter Gropius. Located on the prominent southwest corner of First and Adams streets, Hanny’s was a striking addition to downtown Phoenix at midcentury. Together with the nearby Bank of Douglas Building, which Lescher and Mahoney had completed in 1945, Hanny’s exerted a strong influence on the design of future storefronts in the rapidly growing city.
Del E. Webb was responsible for the initial construction of the building; Homes and Son completed a third-floor addition six years later. In its final configuration Hanny’s has three stories, plus a basement and mezzanine level. Like many International Style buildings, the structural system consists of reinforced concrete columns and decks. Equally typical of the International Style is its contrasting rectilinear forms and curvilinear surfaces. Eschewing axial symmetry, especially on the facades, the architects developed a dynamic composition of disparate parts, minimizing solid mass while emphasizing open volume.
Exterior walls of the upper two stories were faced in smooth concrete scored in a regular grid pattern that visually reinforced the steel-framed ribbon windows of translucent glass at the third level. The northeast corner of the building was rounded, matching the curb and sidewalk adjoining the intersection. A concrete canopy crowns the parapet wall of the roof deck atop the second floor. Hanny’s roof deck canopy is pierced with porthole apertures similar to those found on roof canopy at MoMA. Plate glass storefronts were framed in burnished bronze and polished stone slabs. Rather than random boards affixed to the walls, cantilevered marquee signs on the street facades were integral architectural elements that also served as shade canopies for the main entries.
For nearly forty years Hanny’s was where fashionable Phoenicians shopped for sophisticated men’s wear. Eventually, the store fell victim to enclosed malls and the suburban flight of downtown retailers: Hanny’s closed in 1986. The City of Phoenix soon purchased the building but it sat vacant and mostly unused for twenty years (it occasionally served as a training structure for firefighters), until national restaurateur Karl Kopp negotiated a complicated three-way property swap and purchase agreement for the building. Retaining the Hanny’s name, Kopp rehabilitated the building into a fashionable restaurant and bar. Since the property had been listed on the National Register of Historic Places in 1985, the developer was able to take advantage of federal historic preservation tax credits totaling $7,224,983. The rehabilitation was completed in 2009.
References
Phoenix Historic Preservation Office with Ryden Architects, Inc. Midcentury Marvels: Commercial Architecture of Phoenix, 1945–1975. Phoenix: City of Phoenix, 2010.
Ryden, Don. “Rehabilitation: A Case Study.” Lecture at Arizona State University, Spring 2012.








