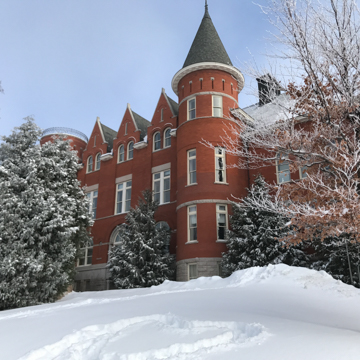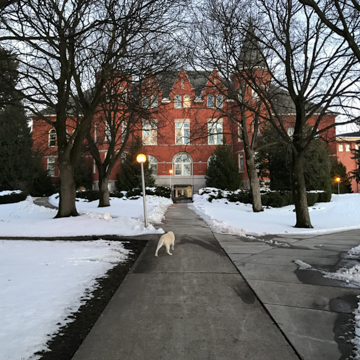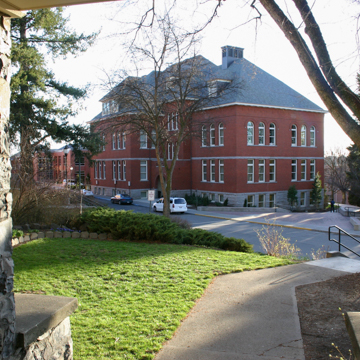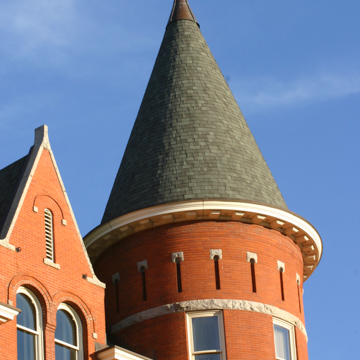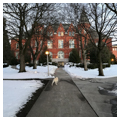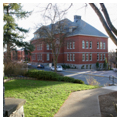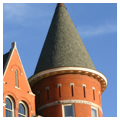You are here
Thompson Hall
The architecturally distinguished Thompson Hall, originally the administration building, is one of Washington State University’s most recognizable landmarks. Completed in 1895, just three years after the establishment of the college, it is also the oldest surviving building on campus. It is a rare promotional publication or university marketing brochure that fails to include some image of the building.
Completed originally with its principal entrance facing west towards the city of Pullman, the brick and granite building is today entered from a service road known as Veterans Way near its intersection with Campus Street, where two doorways capture the principal flow of university pedestrian traffic. The original granite entrance with the words “Administration Building” carved in low relief still graces the building and a long, processional pathway—interrupted only by stairs and Spokane Street—still brings pedestrians directly to that entrance from the city of Pullman below. Walking up the pathway today, through a reconstructed and relocated triumphal arch, may recreate something of the early experience of moving through the town to the fledgling college on the hill. Thompson Hall still dominates the sloping land to its west (which, inexplicably, has become popularly known as the “Thompson Flats”) and reveals the early desire to establish a substantial architectural tradition for the state’s land grant college.
Stylistically, however, Thompson Hall is something of an oddity, at least relative to many buildings that followed on campus. Unlike the mostly restrained classical or colonial revival buildings that followed on campus in the late nineteenth and early twentieth centuries, Thompson Hall’s exterior is both broadly Romanesque while resembling something akin to a French chateau in the Loire Valley—attempts, perhaps, to provide a dose of European civilization to a remote town on the American frontier. The four-story building’s west facade features two turrets, one conical and another cylindrical, flanking three pointed gables. Early photographs of the stately granite and brick building in its setting, atop a hill with the seemingly temporary houses and buildings of Pullman scattered below, indicate the early efforts of the college administration to establish itself architecturally despite the institution’s remote location. The cylindrical tower, which lacks a conical top, has led to a popular theory that the building was never finished, yet according to an October 6, 1893 article in the Pullman Tribune, it was intentionally designed that way so that “meteorological instruments” could be conveniently placed on a platform to help track weather conditions.
Seattle-based architects James Stephen and Timotheus Josenhans won the second of two 1893 competitions held by the college’s newly formed Board of Regents for the building, which was to originally include laboratories for chemistry and physics as well as offices for college administration. The first competition, which called for a building with perfect ventilation, electric wiring, steam heating, and a stone or terra-cotta facade received seven entries but was cancelled because the regents deemed they had not sufficiently laid out the specifications. The second competition presumably included the requirements for up-to-date technologies but also specified a basement of at least twenty-inch-thick brick walls and “good” ventilation. Seventeen architects, including one from Minneapolis, submitted entries for that competition; Stephen and Josenhans’ winning entry ensured the functional requirements were met while permitting modifications within a $50,000 budget. The architects chose to articulate the functions with an eye to an age-old European tradition. With its Romanesque overtones, it remains the university’s only building whose facade could be connected to the medieval past.
Thompson Hall’s rusticated granite base and arched entryways on both the west and east sides also bear resemblance to the Richardsonian Romanesque buildings being erected in the late-nineteenth-century U.S. for prominent office and institutional structures. Stephen and Josenhans would undoubtedly have been aware of these: one of the finest examples of the type, Elmer Fisher’s Pioneer Building in Seattle, had been completed just one year prior to the competition, and the architects’ office was in Seattle. A perhaps less obvious, yet plausible, connection is to the work of Solon S. Beman, whose ten-story headquarters for the Pullman Railroad Car Company was completed in 1885 on a prominent corner of Michigan Avenue on the edge of Chicago’s Loop. Similar to Thompson Hall, the Pullman Building (demolished 1958) featured turrets, a granite base, and a predominantly red brick facade, but in Chicago these features were provided for a first-class multipurpose building that included retail, residential apartments, hydraulic elevators, iron beams, and a light court extending from the third floor to the tenth floor. Both Stephen and Josenhans had connections to Chicago prior to meeting in Seattle and may have been aware of the Pullman Building. Stephen had spent several years living in Chicago, began his architectural work in Chicago’s Hyde Park, and his father had been employed by the Pullman Car Company, whose company town in Pullman, Illinois, was designed by Beman; Josenhans, meanwhile, had worked for William LeBaron Jenney in Chicago following the completion of his civil engineering degree from the University of Michigan in 1878. Whether Stephen and Josenhans considered the Pullman Building a design precedent when they entered the competition for the new administration building for the small college in Pullman, Washington (the town named also for George Pullman), is unknown, but old images of the two buildings suggest the possibility that the resemblance is not merely superficial.
There is, however, little question that Stephen and Josenhans, along with the Board of Regents, considered the loosely Romanesque Revival design for the Administration Building appropriate for the new college. Upon its dedication in 1895, the Regents praised the Administration Building as “…an excellent piece of work, and one that in point of convenience, strength, and architectural beauty will compare with any state building.” The “strength” may have been attributed, at least in part, to the choice of granite rather than sandstone for the base. Although most early buildings at the college employed sandstone for foundations, the contractor apparently owned a granite quarry near Spokane and provided granite at no extra charge. As with other early college buildings, the red brick was manufactured from clay deposits located on campus.
The Administration Building included classrooms, faculty offices, laboratories, and the library at different times in its history, while simultaneously serving the university’s administration. Classrooms and circulation did (and still do) comprise the majority of its interior space. An original staircase apparently rose through the center of the four-story building and was built wide to accommodate the many students who moved between classes. Today, no evidence of such a staircase exists, but two large staircases rise on the north and south sides of the building, their entrances facing eastward onto Veterans Way.
In 1968, DeNeff, Deeble and Barton undertook an extensive interior renovation and the administrative functions transferred to the new French Administration Building on the east side of campus. In 1971, the building was renamed Thompson Hall after Albert W. Thompson, dean of humanities in the former College of Sciences and Arts. Another interior renovation took place in 2000 by Cardwell Thomas and Associates Architects for $7.6 million—more than 150 times the building’s original cost. Today, Thompson Hall houses the offices for the dean of the College of Arts and Sciences as well as classrooms and offices for the Department of Foreign Languages and Cultures.
Writing Credits
If SAH Archipedia has been useful to you, please consider supporting it.
SAH Archipedia tells the story of the United States through its buildings, landscapes, and cities. This freely available resource empowers the public with authoritative knowledge that deepens their understanding and appreciation of the built environment. But the Society of Architectural Historians, which created SAH Archipedia with University of Virginia Press, needs your support to maintain the high-caliber research, writing, photography, cartography, editing, design, and programming that make SAH Archipedia a trusted online resource available to all who value the history of place, heritage tourism, and learning.






