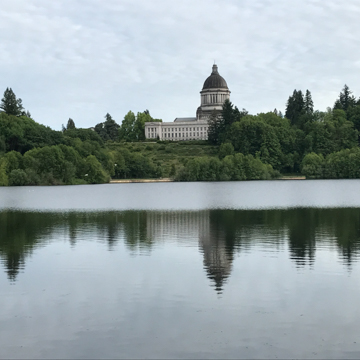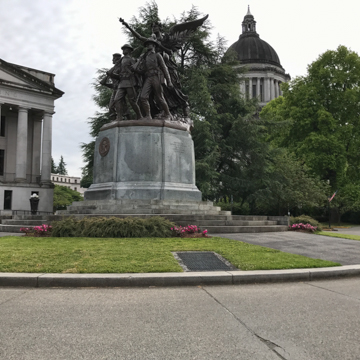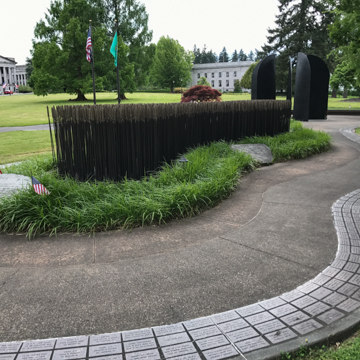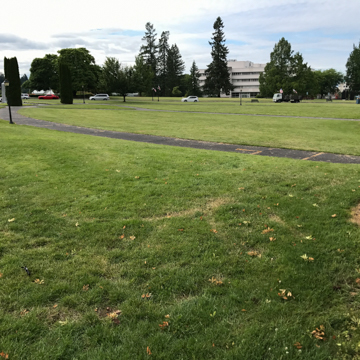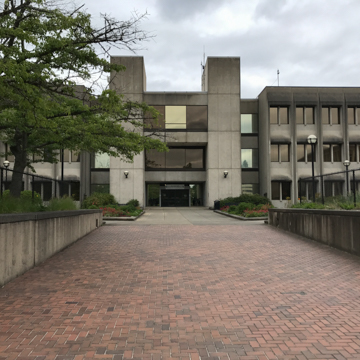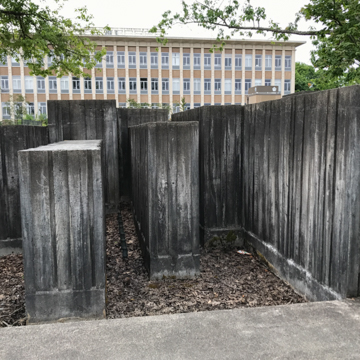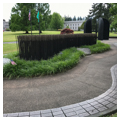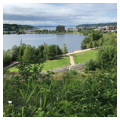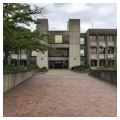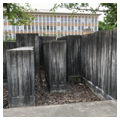You are here
Washington State Capitol Campus
Set within 486 acres of beautifully landscaped grounds on a bluff overlooking a lake at the base of the Puget Sound, the Washington State Capitol Campus in Olympia is distinctly connected to the natural environment of the Pacific Northwest. Oriented to highlight views towards the spectacular landscape for which the region is known, the campus features expansive greenswards, circuitous pathways, and vegetation in the picturesque tradition along with diagonal roadways, axiality, and symmetry common to the City Beautiful movement to provide a dignified setting for Washington’s stately and classical governmental center. The campus is both formal and informal: its formality accentuated by its mostly classical buildings grouped in orderly patterns around open spaces and informal in its gradual, and intentional, dissolution into its forested northern, southern, and western edges. Designed by Wilder and White and the Olmsted Brothers, the buildings and landscape of the campus work brilliantly together at one of the nation’s most spectacular state capitol grounds.
The designers were not the first to recognize the natural advantages of the site. In 1855, just two years after Olympia was chosen as the territorial capital, builders erected a minimally detailed, two-story, wood-frame structure with a pediment and a cupola to serve as the territorial capitol building on the very bluff that would later become the site of the current capitol grounds. The elevated, forested site—approximately a half-mile to the south and west of the growing, maritime-oriented frontier town of Olympia (where a collection of wooden buildings clustered near a wharf)—may have been chosen to provide a more isolated, natural setting to carry out the workings of government.
By the time John C. Olmsted visited Olympia in 1911 to advise on landscape plans for the capitol grounds, the territory had become a state and legislators convened in a variety of buildings around Olympia, both on and off the site that was beginning to take shape: the Georgian Revival Executive Residence, designed by Russell and Babcock, was completed in 1908, and the foundations for a new capitol building, designed by New York architect Ernest Flagg following an 1893 national competition, were already laid. Because of a national economic depression and shifting political tides over the next 15 years, however, no capitol building ever rose upon those foundations. By the time economic conditions had improved enough to build a new structure in 1909, the growth of state government required a larger facility than those foundations could support.
The newly formed Capitol Commission consulted again with Flagg, who now recommended a group of buildings in the same general area, rather than just one. The commission took Flagg’s advice, but chose to hold new national competitions for their designs rather than inviting Flagg back to complete them. The competitions were won by the architectural partnership of Wilder and White, who planned for a basic grouping of six buildings arranged symmetrically in a U shape around a central domed structure, all facing north towards the Puget Sound. The firm also offered the specific designs for the new Legislature, Insurance, and Supreme Court buildings—the latter called the “Temple of Justice.” The buildings were designed in a rather severe classicism, perhaps unsurprising given the partners’ training as draftsmen with McKim, Mead and White, purveyors of numerous classical buildings, including several major ones for the World’s Columbian Exposition in Chicago. The design consistency, rigidity, and symmetry offered by Wilder and White’s classicism in Olympia contributed to the organized effect of the whole.
The Olmsted Brothers’ landscaping plan at this time including strong visual and road connections between the site and downtown Olympia, where the current capitol building and railroad station were located. These connections, through broad diagonals stretching eastward from the building group, were only partially retained when the plan was completed the late 1920s. Yet the Olmsted Brothers never hesitated to emphasize the importance of the setting; in a 1912 report to Governor Marion E. Hay, John C. Olmsted stressed that “all visitors coming to Olympia… will have a fine symmetrical view of the Capitol and its group of buildings. We believe this idea will be worth all it will cost.”
The overall cost, however, would become a factor in the construction of the campus, which proceeded slowly due in part to World War I and by minimal appropriations from the state legislature. By the early 1920s, however, the Temple of Justice had been completed and the Legislative and Insurance buildings were underway. A revised general plan for the capitol grounds, produced jointly by Wilder and White and the Olmsted Brothers in 1928, included a “future building”—presumably classical in style—in place of the Executive Residence to the southwest of the Legislative Building. Although neither the “future building” nor a planned terrace with two grand staircases extending down the hill to the north were carried out, most other parts of the plan were, including a sunken garden and two slightly canted, colonnaded buildings, for Public Health/House Office and Public Lands/Social Security (today the John L. O’Brien and John A. Cherberg buildings, respectively). These classical buildings, designed in the late 1930s by local architect Joseph Wohleb, provided the base of the “U” in the plan.
When the core group of early buildings were under construction in the 1920s, more than 500 craftspeople were employed on the site. Materials, such as sandstone and granite for walls, foundations, and steps, were transported to the site from as far away as Wilkeson (on the northwestern edge of Mount Rainier, some 50 miles away) and Baring (in the mountains of Snohomish County near the Stevens Pass, more than 100 miles away to the northeast). Much of the landscaping helped to accentuate the built environment, which the Olmsted Brothers—at this time led by James Frederick Dawson, who directed much of the firm’s work in Washington—envisioned as a series of enclosures defined by trees and plantings. Metaphorically understood, the Olmsted Brothers’ plan would bring people from the wild, forested outskirts into pastoral, open meadows before funneling them towards the formal center: a process intended to mirror that by which scattered individual priorities would become shaped by the letter of the law, or by which wild, uncultivated individuals would become citizens, dedicated to the alleged “public good.” To this end, the Olmsted Brothers’ landscaping was more focused on complementing or illuminating a unified composition through axes, views, thresholds, and edges (shaped in part by vegetation, paths, roads, lighting, and consistent materials) rather than punctuating the landscape with scattered, individual design elements or objects.
The campus continued in much the same general manner over successive decades as additional buildings were required to house the growing complexity of governmental operations, even as the national popularity of classicism for public buildings began to wane. In the late 1950s, Paul Thiry designed a concrete and glass state library (now the Joel M. Pritchard Library) in the International Style to the south of Wohleb’s buildings for the Public Health/House Office and Public Lands/Social Security. Thiry, however, raised the library on a podium, provided it with a rhythmic colonnade, gave it a rigid symmetry, and sited it directly on axis with the Legislative Building to ensure a proper monumentality for the existing classical architectural ensemble. Meanwhile, a replica of the Tivoli Fountain in Rome, completed in 1953, was built just north of the Insurance Building, serving as a focal point for the two major diagonals leading from South Capitol Way.
By the late 1960s, an additional array of state buildings, including the Highway Administration Building and the generically titled “Office Building No. 2,” were arranged on an equal-sized campus to the east across South Capitol Way, constructed above a large, but largely invisible, parking garage. The predominantly unornamented, precast concrete buildings of the east campus, together with their orientation away from the streets and their setting within a superblock characterized by broad plazas and greenery, suggest buildings in suburban office parks. Yet their low-lying, mostly unobtrusive appearance seem to defer to the open spaces and the rhythm of their facades respect the monumentality of the original campus to the west. Lawrence Halprin enlivened the otherwise placid “east plaza” with the Water Garden: a stepped concrete maze of a fountain featuring an irregular dance of water jets.
The overall plan has continued to evolve over the years as additions and changes have been needed, and some of the original landscape has been lost to erosion or lack of maintenance. Still, much of the early landscaping remains, and a 2009 West Capitol Campus Landscape Preservation plan, compiled by Seattle-based Mithun, provides guidelines for reinforcing the original ideals of the Olmsted Brothers through ground covers, low shrubs, and canopy trees. Today, the entire complex—which includes several new art installations and memorials, as well as an interpretive center—is managed by the Department of Enterprise Services. The Washington State Capitol Campus remains a premier example of monumental planning and architecture that is well-connected to its constructed and natural landscape.
References
DeCoster, Dotty. “Governor's Mansion (Olympia).” Essay 9048. HistoryLink.org: The Free Online Encyclopedia of Washington State History, June 13, 2009. Accessed October 8, 2017. www.historylink.org.
Friends of Seattle’s Olmsted Parks. Olmsted: Guide to the Olmsted Legacy at the Washington State Capitol, Olympia, Washington. Seattle, WA: Friends of Seattle’s Olmsted Parks, 2010.
Vandermeer, J. H., “Washington State Capitol Historic District,” Thurston County, Washington. National Register of Historic Places Inventory–Nomination Form, 1974. National Park Service, U.S. Department of the Interior, Washington, D.C.
Welcome to the Washington State Capitol. Brochure. Washington State Department of Enterprise Services and the Washington State Legislature. Olympia, WA: March 2013.
Woodbridge, Sally B., and Roger Montgomery. A Guide to Architecture in Washington State. Seattle: University of Washington Press, 1980.
Writers’ Program of the Work Projects Administration in the State of Washington. Washington: A Guide to the Evergreen State. Portland, OR: Binfords and Mort, 1941.
Writing Credits
If SAH Archipedia has been useful to you, please consider supporting it.
SAH Archipedia tells the story of the United States through its buildings, landscapes, and cities. This freely available resource empowers the public with authoritative knowledge that deepens their understanding and appreciation of the built environment. But the Society of Architectural Historians, which created SAH Archipedia with University of Virginia Press, needs your support to maintain the high-caliber research, writing, photography, cartography, editing, design, and programming that make SAH Archipedia a trusted online resource available to all who value the history of place, heritage tourism, and learning.



