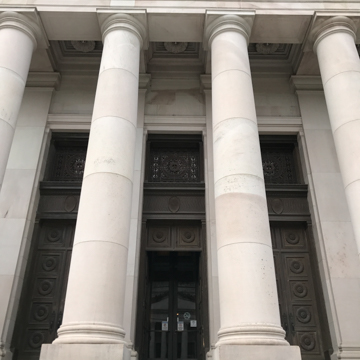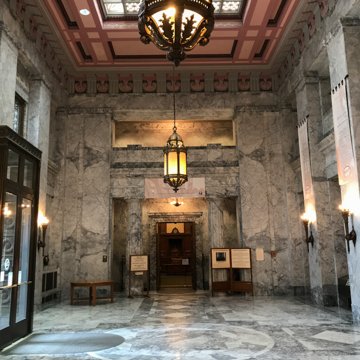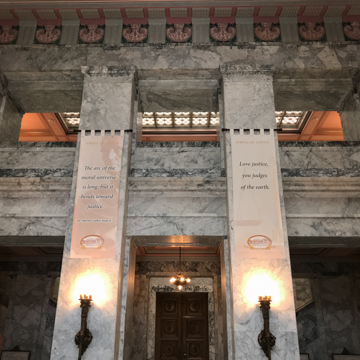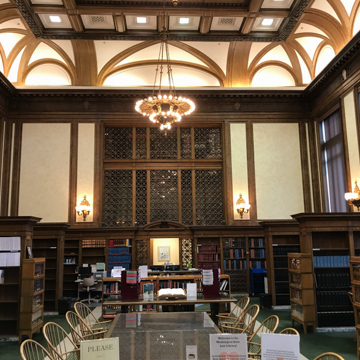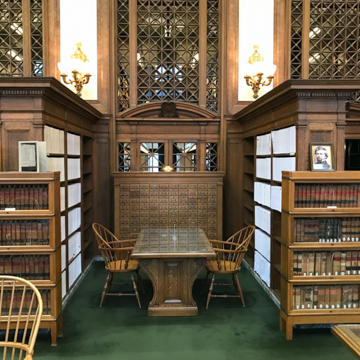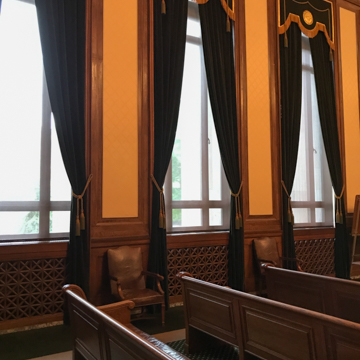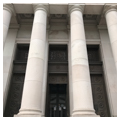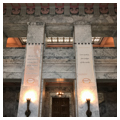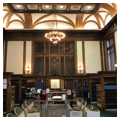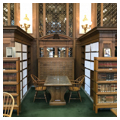The Temple of Justice occupies an envious position on the capitol grounds: it lies directly across from the Legislative Building, creating a central, oval-shaped enclosure to its south, while looking north towards Capitol Lake, the Puget Sound, and the Olympic Mountains. Completed between 1917 and 1920 for the Washington State Supreme Court and the State Law Library, the building’s stripped-down, severe classical style reflects the seriousness of proceedings contained within. Designed by Wilder and White to be part of an overall ensemble, the building’s appearance also ensured a consistency with the other planned Classical Revival buildings on the capitol campus.
The building’s main, south facade includes a recessed, elongated Doric colonnade punctuated by engaged Doric temple fronts marking wings on its east and west sides. The exterior is largely unornamented, aside from the rosettes on the bronze door frames, the spiky carriage lamps on either side of the entry, and an entablature with cartouches. Clad in Wilkeson sandstone, the brick-walled structure rests upon a granite base quarried in Baring, Washington—more than 100 miles away.
The interior is more elaborate: it contains white and gray Alaskan marble; moldings, trim, doors, and door frames in white oak; and some window frames, particularly along the south side, containing bronze. The mostly rectangular plan features a central bar with a main lobby and offices for justices, clerks, and the attorney general, and wings to the east and west, containing the law library and courtrooms, respectively. Until the completion of the Joel M. Pritchard Library in 1960, the state library was held in the basement of the Temple of Justice.
The Temple of Justice was the first of the three major buildings comprising the capitol complex (the Legislative Building and the Insurance Building would follow). Apparently, the need for new space for governmental business was so acute in the 1910s and 1920s that, despite its incomplete state, during the eight years of the building’s construction, events such as inaugural balls were held and the supreme court, law library, and attorney general’s office conducted regular business while construction workers continued to put up walls and roofs around them.
Business proceeded in the Temple of Justice in successive years as well, even as it was affected by periodic earthquakes. The continuing threat of temblors spurred a two-year seismic renovation, beginning in 1987, to address issues caused by the unreinforced concrete foundation and walls and to repair extensive cracks in the brick masonry. To improve building safety, a new foundation was constructed under the entire building, and steel bars were inserted from foundation to the roof.
References
Vandermeer, J. H., “Washington State Capitol Historic District,” Thurston County, Washington. National Register of Historic Places Inventory–Nomination Form, 1974. National Park Service, U.S. Department of the Interior, Washington, D.C.
Welcome to the Washington State Capitol.Brochure. Washington State Department of Enterprise Services and the Washington State Legislature. Olympia, WA: March 2013.
Woodbridge, Sally B., and Roger Montgomery. A Guide to Architecture in Washington State. Seattle: University of Washington Press, 1980.
Writers’ Program of the Work Projects Administration in the State of Washington. Washington: A Guide to the Evergreen State.Portland, OR: Binfords and Mort, 1941.



