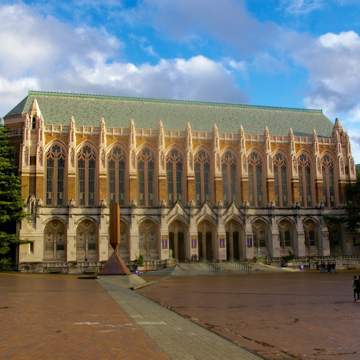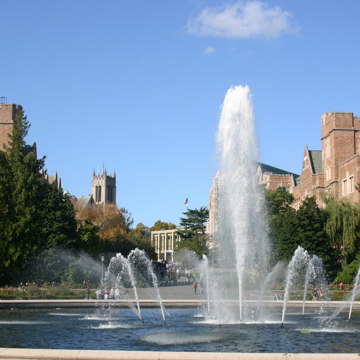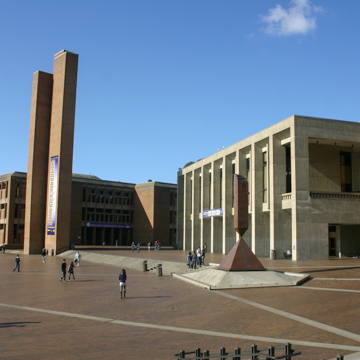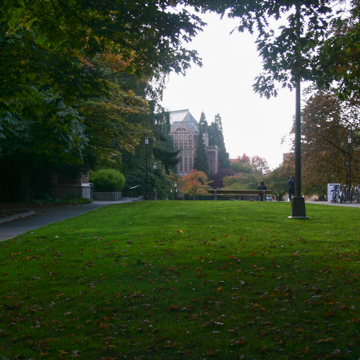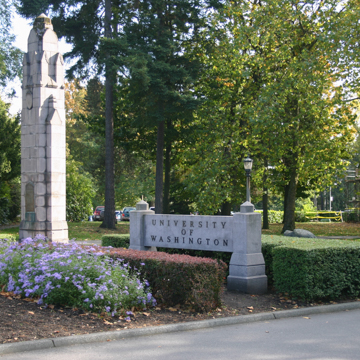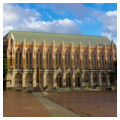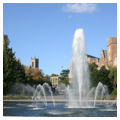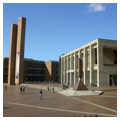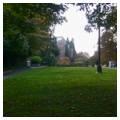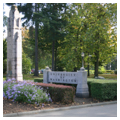You are here
University of Washington, Seattle
The Seattle campus of the University of Washington, at its dramatic site along the shores of Lake Washington, was established in the early twentieth century with Collegiate Gothic architecture arrayed around a Beaux-Arts plan. The largest public institution of higher education in the state, the university is noted for the beauty and cohesion of its built environment within the stunning natural landscape of the Pacific Northwest.
The Washington state legislature established the Territorial University of Washington in 1861 as the state’s first public university, but not at its current site. It was located on a ten-acre parcel of land known as the Metropolitan Tract (today bordered roughly by Seneca Street, Third Avenue, Union Street, and Sixth Avenue) in what is now downtown Seattle. When Washington Territory gained statehood in 1889, the school became the University of Washington.
Increasing enrollment and the expanding urban population surrounding the downtown site eventually made a new campus desirable. In 1891, the University Land and Building Commissioners hired local architect William E. Boone to develop a comprehensive plan for a new campus at a site called “Interlaken” some five miles to the northeast. Yet a downturn in the state economy meant that neither the plan nor the sale of the university’s downtown site would be completed. A new campus remained essential, however. A site of more than 100 acres, less than six miles from the city center was preferable—near enough to be conveniently accessible to the bulk of the residential population, but removed from the temptations of urban life.
In late 1894, Edward Meany, valedictorian of the class of 1885 and a recently elected state legislator, convinced the state to purchase a 580-acre site, four miles to the north of downtown, with a low bluff overlooking Lake Washington. The state authorized $150,000 for construction, abolished the Land and Building Commission, and placed the future of the university in the hands of a sub-committee of the University Board of Regents. In 1895, the campus was moved to the Lake Washington site, and construction began on its first buildings. Denny Hall, the original administration building, was completed that year, and an observatory was erected nearby. A drill hall, gymnasium, dressing rooms, and two dormitories followed within four years. Meanwhile, the regents sought guidance for the location of future buildings.
In 1898, engineering professor A. H. Fuller developed a plan known as the Oval Plan, which addressed only the northern portion of the university site. Buildings from the 1890s include two dormitories, later named Lewis and Clark halls, in addition to Denny Hall and an observatory. The university’s first football games were played on a nearby oval-shaped clearing, later named Denny Field. These buildings and remnants of Denny Field remain in the north campus area.
In 1903, the Board of Regents hired the Olmsted Brothers to design a general campus plan. However, the 1904 plan that resulted was never realized. Instead, the present campus plan derives largely from the Olmsted Brothers’ Beaux-Arts design for Seattle’s Alaska-Yukon-Pacific Exposition (AYPE) of 1909, which focused on axes and views and included a promenade that sloped to the southeast and aligned with distant Mount Rainier. The AYPE grounds, including the central axis facing towards Mount Rainier and a handful of buildings constructed for the fair, reverted to university ownership at the fair’s conclusion.
The Regents Plan of 1915, designed by Carl F. Gould of the Seattle firm Bebb and Gould, would later emerge as the guiding plan for the university. It reaffirmed the Olmsted Brothers’ AYPE plan while adding symmetry and formality to the upper portion of campus, which had existed beyond the AYPE perimeter and had begun development in the nineteenth century with no apparent order. The plan proposed grouping liberal arts academic programs on the upper campus, administrative and library facilities on the central quadrangle, and the science programs along Rainier Vista and the southern portion of Stevens Way. Major athletic facilities would be located along the eastern edge of the campus near the Lake Washington shoreline. The plan also served as the basis for subsequent construction, and set Collegiate Gothic as the principal style for campus academic buildings.
The Regents Plan of 1915 was consistent with other Beaux-Arts plans for American campuses during the period between 1880 and 1920, such as those for Columbia University and the University of California at Berkeley, and its Collegiate Gothic style in line with those adopted by Princeton University and the University of Chicago. Borrowing principles from the 1893 World’s Columbian Exposition in Chicago (which itself borrowed from Haussmann’s Plan for Paris and the grand European tradition dating back to Sixtus V’s seventeenth-century plan for Rome), the Beaux-Arts plan featured axiality, balance, symmetry, and a hierarchical order reinforced by landscape elements. Many of the Beaux-Arts elements of the University of Washington campus plan have remained intact, and its principles have been used to guide changes to the central campus and extensions to the south and west.
Collegiate Gothic was selected by Gould as the suitable architectural style for the university’s buildings, due largely to its symbolic content. An arguably more academically rigorous version of the Gothic than its various nineteenth-century incarnations, the Collegiate Gothic was also believed to provide adaptability to the sometimes irregular plans that individual buildings and their academic functions required, and it allowed for expansive panes of glass. Colored brick in warm brown shades, pinkish-gray cast stone, and cream-colored terra-cotta were adopted as primary exterior materials. Decorative brick patterns and sculpture embellished many new campus buildings, particularly in a thirty-five-year period leading up to the arrival of modernism in the post–World War II era.
The pre–World War II buildings of the Liberal Arts Quadrangle, designed by Bebb and Gould and located immediately southeast of Denny Hall and Denny Yard, comprise a collection of Collegiate Gothic buildings that provide the enduring architectural image of the University of Washington. The buildings arrayed around the quad began in 1916 with the construction of the Home Economics Building (now Raitt Hall) followed by Commerce and Philosophy halls (1917–1920, now Savery Hall), Education Hall (1922, now Miller Hall), Condon Hall (1932, now Gowen Hall), and Smith Hall (1939). As with original Gothic structures, many even included gargoyles and other relief sculptures, although here updated to suggest the building’s purpose.
Perhaps the most characteristic of the Collegiate Gothic buildings on campus is the Suzzallo Library, which stands just to the southwest of the Liberal Arts Quadrangle. Henry Suzzallo, the university’s fifteenth president (1915–1926), worked closely with Gould in the physical planning of the campus and its buildings. Suzzallo envisioned the institution as “the university of a thousand years,” with the library as its heart. Bebb and Gould’s Regents Plan, adopted during Suzzallo’s first year as president, offered the library an important position on campus at the intersection of the university’s major cross axes. Built in two phases (1922–1926 and 1933–1934), the library remains the visual and symbolic center of campus and perhaps the university’s finest single Collegiate Gothic building. Its majestic reading room is one of the more spectacular interior spaces in the state, and its extensive sculpture program includes eighteen figurative pieces and three heroic stone figures by artist Allan Clark.
In 1934, the regents requested a reexamination and update of the 1915 plan by Bebb and Gould. The new plan, issued in 1935, essentially maintained the former plan but recommended a few additions, including a new student union building east of the library, a health sciences complex south of Northeast Pacific Street, and the construction of student housing along the northeast ridge of campus. Following World War II, major changes affecting the university included an influx of students attending on the GI Bill and the 1946 establishment of the medical school. This necessitated yet another plan—the 1948 Campus Plan—which supported the earlier plans in their emphasis on formal layouts, grouping of buildings by function, and Collegiate Gothic styling, but recommended increasing density and acquiring new land in the Northlake area to the southwest. The Administration Building (Gerberding Hall), constructed of cast stone on the southern edge of the Central Quadrangle in 1949, would be the last of the Collegiate Gothic buildings erected on the campus, however.
Buildings constructed after World War II were designed in ways that typically emphasized new materials, expressed structural qualities, and lacked extensive architectural embellishment. In the 1950s, the University Architectural Commission was established and a university architect appointed to develop a General Development Plan. This plan incorporated input from consultants, including alumnus Paul Thiry, who later was hired to plan the 1962 Seattle World’s Fair. The preferred style for new buildings deviated from the previously mandated Collegiate Gothic, although these new buildings were not typically codified by the commission. A newer or “modern” style was exemplified in the designs of the new Student Union Building (1948; now Husky Union Building, or “HUB”); new buildings on the North campus, including MacKenzie Hall (1960) and Balmer Hall (1962); the Burke Museum (1962); and the addition to Suzzallo Library (1962). Perhaps the most notable of buildings in this modern idiom was the Faculty Center, a striking, cantilevered steel-frame structure designed by Seattle architects Paul Hayden Kirk and Victor Steinbrueck (1960).
The university began expanding into the community area known as west campus in the postwar decades with the creation of Campus Parkway (1953), a new boulevard that extended five blocks to the west. This was followed by construction of two, twelve-story, slab-like dormitories, Terry Hall (1953) and Lander Hall (1957), and later by Condon Hall (1973) for the law school along opposite sides of Campus Parkway. Also built in the west campus area was Gould Hall (1971) for the School of Architecture and Urban Planning. The somewhat blocky exterior reveals little about the grand atrium space within, where studios, classrooms, and offices overlook a central gallery with a dramatic, zigzagging staircase. Meanwhile, as the medical school grew to the south, new buildings along the north shore of Portage Bay extended westward with the construction of marine and oceanographic-related facilities in the late 1960s and early 1970s.
The original Meany Hall, which dated from the AYPE era, was damaged during a 6.5 magnitude earthquake in 1965 and subsequently condemned. Its demolition provided the impetus for the replanning and construction of the as-yet-incomplete central quadrangle fronting the Suzzallo Library. Realized in the 1970s as “Red Square,” this brick-paved outdoor space, designed by Kirk, Wallace, McKinley and Associates with Walker and McGough to resemble the Piazza del Campo in Siena, Italy, covers a four-level underground parking garage and is surrounded by Brutalist buildings including Kane Hall and the Odegaard Undergraduate Library—the latter of which underwent a major reconstruction in the early 2010s. A new Meany Hall (1974), which includes the university’s performance theater, rose on Red Square south of the undergraduate library and southwest of the Henry Art Gallery, providing a main entry facing north toward the central quad. Three tall brick pylons serving as ventilation for the parking garage extend from the northwest side of the square in front of the undergraduate library and also extend the modernist theme of Red Square: they appear as a kind of abstract sculpture or a modern campus belltower.
Beginning with the selection of Mitchell Giurgola to design Condon Hall in 1974, for a brief period the university shifted its selection of designers from local architects to those of national and international stature. This culminated in the selection of Argentine-born, Connecticut-based Cesar Pelli as the principal designer of the Physics/Astronomy Building. Since that time, the university has refocused on local architects, such as the Miller Hull Partnership (Conibear Shellhouse, 2005) and Olson Kundig (Burke Museum, 2016).
Development in the north campus area was limited until the early 1990s. In 1992, the Penthouse Theater was moved to a location east of the observatory to make room for the new Chemistry Building (1995). Later, another Physics/Astronomy Building joined the Science Quad on the lower campus. As with the older campus buildings, these new facilities were enhanced by site-specific artwork and details, such as the Martin Puryear sculpture Everything that Rises, as well as a Foucault pendulum, exterior cartouches, and a wall-mounted sundial on the earlier Physics/Astronomy Building.
New, larger additions to the north campus include the BEEC Building (1996) and Paccar Hall (2010) for the business school; and Gates Hall for the law school (2003). The Intellectual House—a center for Native American students designed in the form of a longhouse and intended to recall indigenous architectural traditions of the Pacific Northwest tribes—was completed in the north campus area in 2015.
A campus master plan issued after the turn of the millennium largely called for the continuity of development initiated with the 1915 plan. This plan, approved by the Seattle City Council in 2002 and adopted by the Board of Regents in 2003, was scheduled for updating in 2016. No update is likely to disturb the enduring legacy of the Beaux-Arts tradition at the University of Washington, however. The grand axes, open spaces, and views originally created by the Alaska-Yukon-Pacific Exposition continue to serve as a basis for future development; new buildings and spaces, no matter their articulation, seem always to accentuate this ideal while also highlighting the natural surroundings.
References
"Architecture Hall, University of Washington, Seattle." Hacker. www.hackerarchitects.com/education/architecture-hall. Accessed September 14, 2019.
Berner, Richard C. Seattle 1900-1920: From Boomtown to Restoration. Seattle: Charles Press, 1991.
Booth, T. William, and William H. Wilson. “Bebb and Gould.” In Shaping Seattle Architecture: A Historical Guide to Architects, edited by Jeffrey Karl Ochsner, 210-215. 2nd ed. Seattle: University of Washington Press, 2014.
Booth, T. William, and William H. Wilson. Carl F. Gould: A Life in Architecture and the Arts. Seattle: University of Washington Press, 1995.
Clausen, Meredith, and Jack Sidner. Redefining the Beaux-Arts Campus. Unpublished booklet, 1978.
Dorpat, Paul, and Genevieve McCoy. Building Washington: A History of Washington State Public Works.Seattle: Tartu Press, 1998.
“Faculty Club.” Progressive Architecture (February 1961).
Gates, Charles M. The First Century at the University of Washington, 1861-1961. Seattle: University of Washington Press, 1961. Gracey, Celeste. "Architecture Hall." The Daily (University of Washington, Seattle), October 22, 2007. Accessed September 14, 2019.
Johnston, Norman J. The Fountain to the Mountain: The University of Washington Campus, 1895-1995. Seattle: University of Washington Press, 1995.
Johnston, Norman. J. The Campus Guide: University of Washington. New York: Princeton Architectural Press, 2001.
“Kroll Maps of Seattle.” Kroll Map Company Inc., Seattle. 1912-1920, 1940, and c. 2002.
McClary, Daryl C. “Pocock, George Yeoman (1891-1976): Seattle’s Master Racing-shell Builder.” Essay 9404. HistoryLink.org: The Free Online Encyclopedia of Washington State History, June 4, 2010. Accessed September 7, 2017. www.historylink.org.
Ochsner, Jeffrey Karl, ed. Shaping Seattle Architecture: A Historical Guide to the Architects. 2nd ed. Seattle: University of Washington Press, 1994.
“Overview of Campus Master Plan: What is the Plan?” Office of Regional Affairs, University of Washington. Accessed October 25, 2010. www.washington.edu/.
Rash, David A. “Paul Hayden Kirk.” In Shaping Seattle Architecture: A Historical Guide to the Architects, edited by Jeffrey Karl Ochsner, 296-301. 2nd ed. Seattle: University of Washington Press, 2014.
Rash, David A., and Dennis Allen Anderson. “Bebb & Mendel.” In Shaping Seattle Architecture: A Historical Guide to the Architects, edited by Jeffrey Karl Ochsner, 102-107. 2nd ed. Seattle: University of Washington Press, 2014.
Rupp, James M. Art in Seattle’s Public Places: An Illustrated Guide. Seattle: University of Washington Press, 1992.
Sound Transit Central Puget Sound Regional Transit Authority. Draft Environmental Impact Statement, North Link. Vol. 1. Seattle: September 2003.
Steinbrueck, Victor. A Guide to Seattle Architecture, 1950–1953. New York: Reinhold Publishing Company, 1953.
Steinbrueck Victor. Seattle Cityscapes. Seattle: University of Washington Press. 1962.
University of Washington Master Plan, Seattle Campus. University of Washington, Capital and Space Planning, January 2003.
Woodbridge, Sally B., and Roger Montgomery. A Guide to Architecture in Washington State: An Environmental Perspective. Seattle: University of Washington Press, 1980.
Writing Credits
If SAH Archipedia has been useful to you, please consider supporting it.
SAH Archipedia tells the story of the United States through its buildings, landscapes, and cities. This freely available resource empowers the public with authoritative knowledge that deepens their understanding and appreciation of the built environment. But the Society of Architectural Historians, which created SAH Archipedia with University of Virginia Press, needs your support to maintain the high-caliber research, writing, photography, cartography, editing, design, and programming that make SAH Archipedia a trusted online resource available to all who value the history of place, heritage tourism, and learning.




















