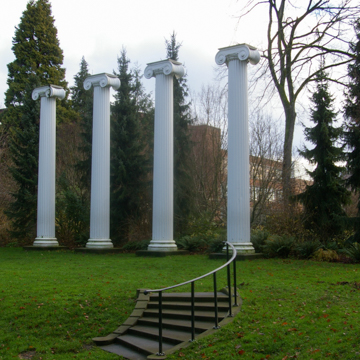These four 24-foot-tall, white-painted cedar columns once held up the portico at the classical Territorial University of Washington building located originally at Fourth Avenue and University Street in downtown Seattle—the university’s initial location. The campus moved to its present Montlake location north of Lake Union in 1893, but the Territorial University building, constructed in 1861, stood downtown until 1911.
Edmund Meany, the head of the History Department, attempted to save and relocate the entire building to the new campus, yet was able only to save the Ionic portico columns and the bell (the latter of which is now installed in the cupola atop Denny Hall). In 1911, the columns were placed in what became the Liberal Arts Quadrangle. At that time, the Dean of Students and Secretary of the Board of Regents Herbert T. Condon suggested the acronym “LIFE” for the columns, with each column suggesting Loyalty, Industry, Faith, or Efficiency.
By 1921, however, the classical columns had become out of place within the quadrangle setting, which was beginning to adhere to the Collegiate Gothic mandate specified by the Regents Plan of 1915 for all new construction. University officials, together with Architecture Department Head Carl Gould (the author of the 1915 plan), held a competition for proposals to relocate the columns to a more appropriate location. The winning design, presented by a student named Marshall W. Gill (son of then Seattle mayor Hiram Gill) depicted the columns as the backdrop for a wooded, natural site called the “Sylvan Theater” to the south along the Rainier Vista, which had been used during the Alaska-Yukon-Pacific Exposition as the location for the music pavilion—itself of classical design.
In their relocated site, the columns provide a backdrop to a slightly elevated grassy stage. The columns, together with the stage, are part of a “theater” that today includes two seven-step curved staircases with handrails on either side of the colonnade, leading towards a grassy clearing to the north. Several trees, some of which remain from the earliest days of the campus, serve as enclosure. At more than 150 years old, the columns, despite fiberglass Ionic capitals that replicate the originals carved in cedar, are among the oldest architectural fragments in the city of Seattle.








