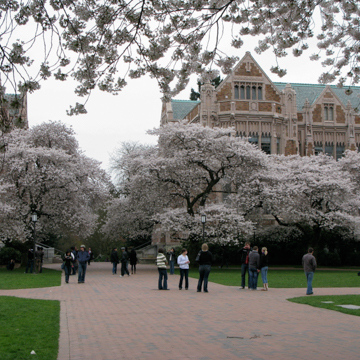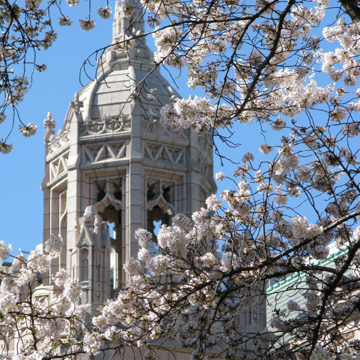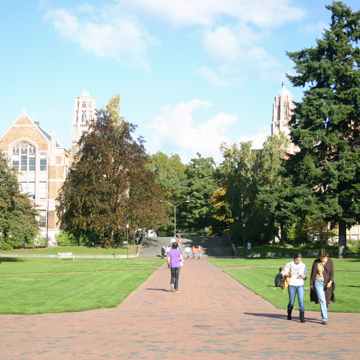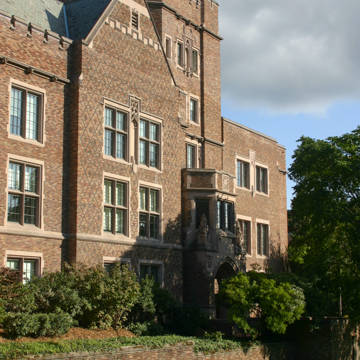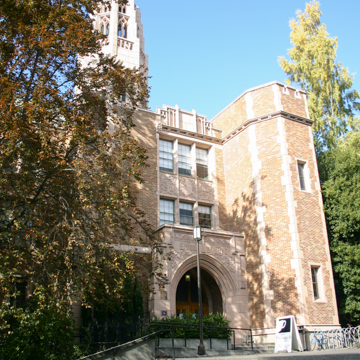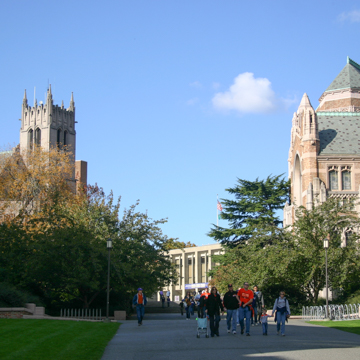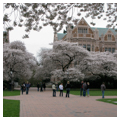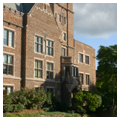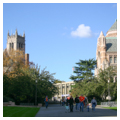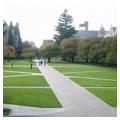You are here
Liberal Arts Quadrangle
The Liberal Arts Quadrangle, perhaps more than any other single space at the University of Washington, helped physically establish the Collegiate Gothic as a dominant architectural theme following the stylistic mandate established in the Regents Plan of 1915. Often referred to simply as “The Quad,” the centrally located open space, enclosed by seven buildings, is an architecturally cohesive ensemble with geometric brick pathways. Thirty-one Yoshino cherry trees, transplanted to the quad from the university arboretum in 1964, provide a spectacular display when they bloom in the spring.
The longest axis of the Quad runs northeast to southwest, feeding into the university’s central plaza, known as Red Square. The Rainier Vista axis to the south connects at Red Square, creating an obtuse “V” shape with the Liberal Arts Quad axis. The buildings surrounding the Quad include Savery Hall (1917–1920), Smith Hall (1939), Raitt Hall (1916), and Miller Hall (1922), all designed by Bebb and Gould; Gowen Hall (1932) by A.H. Albertson; and the Art (1949) and Music (1950) buildings by Whitehouse and Price. All of these are brick and terra-cotta structures with Collegiate Gothic styling, despite their varied designers and construction dates. The two volumes of Savery Hall forming an ell along the Quad’s northwest side were originally two separate buildings: Commerce Hall (1917) and Philosophy Hall (1920).
Despite an overall similarity in their scale and arrangement, not all buildings lining the Quad feature identical detail—particularly their exterior sculptural array. Carl Gould, the architect for the Home Economics Building (later renamed Raitt Hall) designed cast-stone gargoyles depicting women in various nurturing roles; figures by artist Alonzo Victor Lewis on Savery Hall feature philosophical themes; and on Gowen Hall, originally built for the law school, artist John Elliott portrayed famous jurists. On Smith Hall, artist Dudley Pratt carved 28 gargoyles representing various continents and contemporary northwest labor activities—including a World War I soldier wearing a gas mask. Inside Smith Hall, a terra-cotta relief of the Regents Plan, which served as the basis for the Liberal Arts Quad arrangement, hangs on the wall.
The Music and Art buildings, designed by the Spokane-based partnership of Whitehouse and Price, enclose the eastern edge of the quad and were the last buildings of the ensemble. Unlike their pre–World War II predecessors around the Quad, they feature towers whose tops loosely resemble that of Tom Tower, designed by Christopher Wren, that marks Tom Quad at Christ Church at Oxford University in England. That Whitehouse and Price may have looked to a design precedent at a university that inspired the Collegiate Gothic is not an impossibility. Framing a monumental staircase, these towers help mark a grand entrance, or exit, from the Liberal Arts Quadrangle.
Writing Credits
If SAH Archipedia has been useful to you, please consider supporting it.
SAH Archipedia tells the story of the United States through its buildings, landscapes, and cities. This freely available resource empowers the public with authoritative knowledge that deepens their understanding and appreciation of the built environment. But the Society of Architectural Historians, which created SAH Archipedia with University of Virginia Press, needs your support to maintain the high-caliber research, writing, photography, cartography, editing, design, and programming that make SAH Archipedia a trusted online resource available to all who value the history of place, heritage tourism, and learning.





