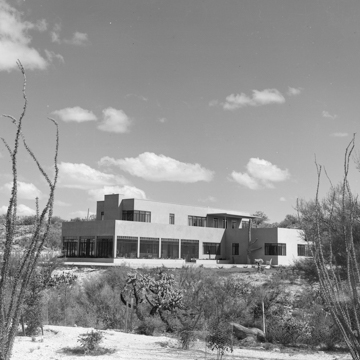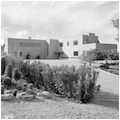You are here
Forest Lodge
Forest Lodge, Tucson’s first distinctly International Style building, was commissioned in 1935 by Marguerite Hyde “Daisy” Leiter, a distinguished winter visitor. Completed two years later, it is an elegant 16-room country house constructed on a 640-acre desert site surrounded by orange groves beneath the Catalina Mountains in Oro Valley. Its patron was an American heiress who had married the British nobleman, Henry Molyneux Page Howard, 19th Earl of Suffolk and 12th Earl of Berkshire. After he was killed in World War I, the widowed Countess began spending winters in Tucson. One day while horseback riding in 1934, she discovered a pristine tract of Sonoran desert high in the Santa Catalina Foothills, about 10 miles north of Tucson. There, the Countess decided, she would build a house. She commissioned Tucson architect Richard A. Morse to design the house as the centerpiece of an estate that would include a superintendent’s house, a chauffeur’s cottage and garage, and stable. The opulent main house was conceived in the modernist tradition of Le Corbusier and the Bauhaus, with flat roofs, box-like massing, austere detailing, and abundant casement and glass brick windows.
Though Redlynch Park, her main residence in Somerset, England, was a traditional Georgian house, the Countess considered modernist architecture more suitable for the dramatic desert and mountain landscape in which her new estate was situated. Redlynch Park, filled with antiques and Old Master paintings, was for formal entertaining; her winter residence focused on a modern lifestyle of health and fitness and included a room for light therapy, thought to be an effective treatment for arthritis. She chose a Harvard-educated architect who had practiced in New York City before coming to Tucson in 1932. Morse had visited many of Europe’s new modern buildings and in 1931 he published in Pencil Points an article about the new architecture in Holland and Germany. He was, however, far from doctrinaire, acquiescing, for example, to the Countess’s desire to replace the standard color scheme of European modernism (white with colored accents) with an exterior paint color that matched the natural brown tints of the surrounding desert. Morse freely interpreted Le Corbusier’s domino ideal: the Lodge had fireproof construction incorporating concrete foundations and floor slabs, and brick load-bearing walls reinforced with steel and covered with stucco.
The program for Forest Lodge called for a large residence responsive to the climate, with covered porches and roof decks for outdoor living, along with abundant windows in all rooms to provide uninterrupted views out to the mountains and desert. To this end, Morse sited Forest Lodge in a slight declivity to take full advantage of sunset vistas, in particular. While the porches and decks offer respite from the sun, the house was provided with central air conditioning, perhaps the first residence in Tucson to be so equipped.
The Countess wanted private spaces for herself and her guests, as well as service spaces for her numerous domestic workers, accommodated in the main house and the outbuildings. The plan is basically “L” shaped with an extension to the west for the master bedroom. The first floor contains the main public areas: entry hall, library, spacious master bedroom, adjoining light therapy room, dining room, kitchen, and servants’ eating area, plus the 36-foot-long living room with panoramic views of the rocky ledges of the Santa Catalina Mountains to the north and east and the often dramatic sunsets over the Tucson Mountains to the west. On the second floor are three guest bedrooms and five servants’ bedrooms.
The interiors, by the English decorator, Peter Brooke-Ley, resemble in their colors those used by Le Corbusier in the Villa Savoye at Poissy (1928–1930): sea green for the hall and ivory for the rest of the rooms, but they make a more opulent impression than the austere chambers of the Swiss master’s villas. Brooke-Ley’s clean-lined furniture and carpets were in sandy colors to echo the landscape. Throughout the Lodge are custom-made maple cabinets, bookcases and a window seat, travertine floors in the main area, and aluminum stair railings. Stanley R. McCandliss of New York City, the father of modern lighting design, devised the indirect illumination, including the niche projector in the living room fireplace.
Forest Lodge was set in a lushly planted desert landscape designed by landscape architect William Crowninshield. It was dominated by cacti and groves of citrus and date trees. At one time the gardens contained 27 varieties of palm trees. Despite this seeming oasis, the Countess was concerned about encroaching development around her estate. Eventually, she decided to move further away from Tucson and in 1957 bought a 3,500-acre ranch north of the Santa Catalina Mountains, near Oracle, where she built a new country residence. She sold Forest Lodge to the Sisters of the Immaculate Heart of Mary. Used initially as part of their girls’ school, today it serves as their convent.
References
Chao, Anastasia. Interview by Ann Gilkerson, September 19, 2014, Oro Valley, Arizona.
“Countess, 88, Dies During Flight.” Arizona Daily Star, March 7, 1968.
Derbyshire, Martha B. “Forest Lodge: The Arizona Estate of Margaret, Countess of Suffolk.” Country Life & The Sportsman75 (February 1939): 69-71, 93-94.
“Famous Guest Rooms.” House Beautiful84 (December 1942): 52-53.
Ford, James, and Katherine Morrow Ford. The Modern House in America. New York: The Architectural Book Publishing Company, 1940.
Gallegos, Sister Vivian. Interview by Ann Gilkerson, August 19, 2014, Oro Valley, Arizona.
Leighton, David. “Street Smarts: Neighborhood, Road named for Lady Suffolk.” Arizona Daily Star, October 14, 2014.
MacColl, Gail, and Carol McD. Wallace. To Marry an English Lord. New York: Workman Publishing, 1989; reprint 2012.
Morse, Richard A. “Where are These Modern Buildings? Examples to be Found In Holland and Germany.” Pencil PointsXII (May 1931): 373-378.
Nequette, Anne M., and R. Brooks Jeffery. A Guide to Tucson Architecture. Tucson: University of Arizona Press, 2002.
Residence for Margaret, Countess of Suffolk, construction drawings. Folder T3, S4, D3. Arizona Architectural Archive, University of Arizona Special Collections, Tucson, Arizona.
“Richard A. Morse and Arthur T. Brown, Architects: Residence for Margaret, Countess of Suffolk, near Tucson, Ariz.” Architectural Record89 (January 1941), 108-110.
Watts, Jennifer. “Maynard L. Parker: Bringing Houses Home.” In Maynard R. Parker: Modern Photography and the American Dream, edited by Jennifer Watts. New Haven: Yale University Press in association with the Huntington Library, 2012.
Writing Credits
If SAH Archipedia has been useful to you, please consider supporting it.
SAH Archipedia tells the story of the United States through its buildings, landscapes, and cities. This freely available resource empowers the public with authoritative knowledge that deepens their understanding and appreciation of the built environment. But the Society of Architectural Historians, which created SAH Archipedia with University of Virginia Press, needs your support to maintain the high-caliber research, writing, photography, cartography, editing, design, and programming that make SAH Archipedia a trusted online resource available to all who value the history of place, heritage tourism, and learning.













