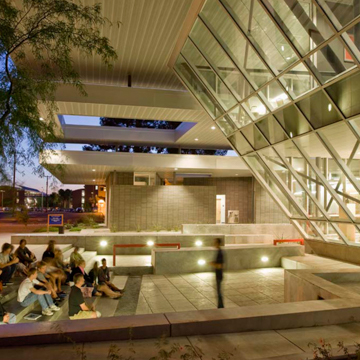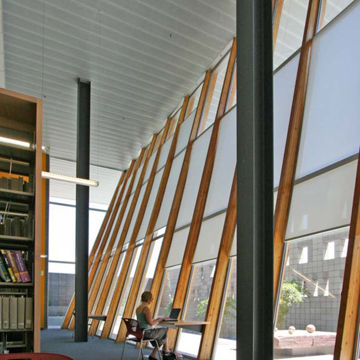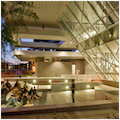You are here
University of Arizona Poetry Center
The University of Arizona Poetry Center was designed in 2007 by the Tucson firm Line and Space, led by its principal, Les Wallach, FAIA. In contrast to the postwar period of campus development, which was characterized by a uniformity of stylistic and material elements, the Poetry Center exemplifies the university’s current building phase, which is distinguished by bold architectural designs. The Poetry Center is located in the northeastern quadrant of the campus—an island of humanities programming surrounded by an emerging biomedical research sub-campus.
The architect conceived the plan of the 18,000-square-foot Poetry Center as a sequenced “progression towards solitude.” Its street entry is marked by a stepped set of three extended roof planes covering the building’s corresponding three major spaces. The middle, shaded, outdoor entry space welcomes visitors to the building and provides a transition from the hot desert climate to the cool air-conditioned interior. This outdoor space is also punctuated by a small recessed performance theater or odeum on the ground plane and “sky holes” in the roof plane, which allow the space to be usable year-round, providing cool shade in the summer and warming sun in the winter.
The westernmost space, the public outreach–oriented Humanities Seminar Room, is the most active and noisy. The eastern wall of this space is defined by a transparent set of tall sliding doors that can be opened for additional seating capacity into the middle, covered entry space. The eastern space continues the progression from public functions into the more intimate stacks area and reading lounges within the library collections. The east wall of the collections space, a two-story “turning window wall,” creates a transparent connection between the interior reading spaces and an outdoor bamboo garden designed for peaceful solitude and contemplation.
The floating horizontal weight of the Poetry Center’s roof planes is contraposed by vertical and inclined wall surfaces that are sheathed in equal parts metal cladding and glass, creating a lightness and transparency between indoor and outdoor spaces. With natural light as a critical design criterion, the building is oriented so that south-facing windows are protected by overhanging roof planes that allow daylight into the spaces, but with no direct sun. The building’s west elevation has minimal fenestrations, providing privacy and a barrier from traffic noise, in addition to mitigating direct solar heat gain that, in turn, reduces demand on the building’s mechanical systems. On the east elevation, a “binary wall” shades the building’s glass and bamboo garden while celebrating a line from local poet Richard Shelton, “…you shall learn the art of silence,” with wall openings punched out in binary code.
References
“Poetry Center.” University of Arizona. Accessed June 27, 2016. http://poetry.arizona.edu/.
Project Files. Line and Space, LLC, Tucson, Arizona.
Writing Credits
If SAH Archipedia has been useful to you, please consider supporting it.
SAH Archipedia tells the story of the United States through its buildings, landscapes, and cities. This freely available resource empowers the public with authoritative knowledge that deepens their understanding and appreciation of the built environment. But the Society of Architectural Historians, which created SAH Archipedia with University of Virginia Press, needs your support to maintain the high-caliber research, writing, photography, cartography, editing, design, and programming that make SAH Archipedia a trusted online resource available to all who value the history of place, heritage tourism, and learning.






