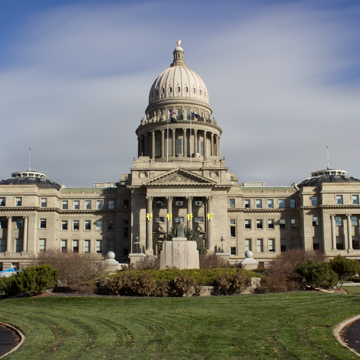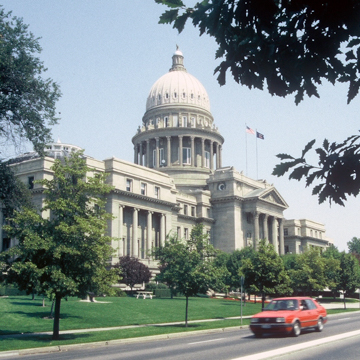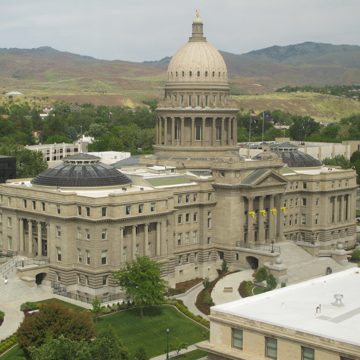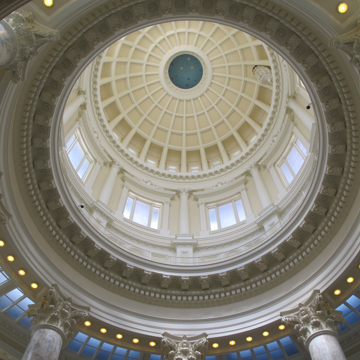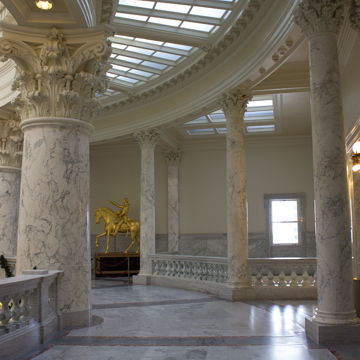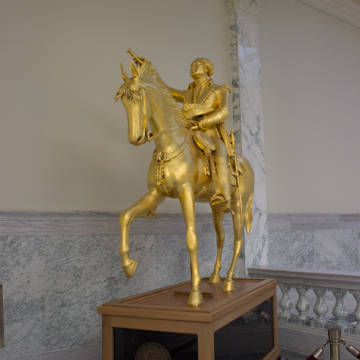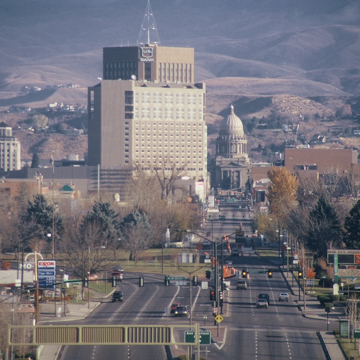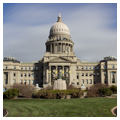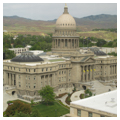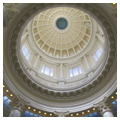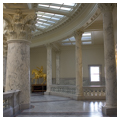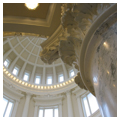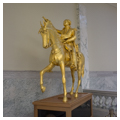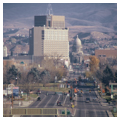In 1890, Idaho became the 43rd state admitted to the union. It would take time, however, for the state to invest in a new and permanent structure to house governmental offices. In 1905 Governor Frank R. Gooding signed into law a bill calling for a new Capitol Building Commission. Meanwhile, Connecticut-born architect John F. Tourtellotte had migrated to the state’s capital city and established an architectural firm. Together with his partner, Charles F. Hummel, Tourtellotte designed and executed more than 150 projects in the rapidly growing Boise, including five significant structures within five blocks of the proposed capitol site. The firm was an obvious choice to erect the new edifice. The state capitol would be located on the site of the 1886 territorial capital, a red brick building on two central city blocks that had been laid out in the 1885 city plan.
Although Tourtellotte and Hummel worked in various architectural styles, the firm followed the classical precedent of other state capitols, particularly the design of the newly constructed Mississippi State Capitol, to which the Capitol Building Commission visited. The resulting structure consisted of a central unifying dome balanced on either side by legislative wings. Construction for the 200,000-square-foot building cost $2.3 million and was completed between 1906 and 1920. The capitol is supported on a base of granite shipped from Vermont, and the upper stories are of native sandstone—a key material for many of Boise’s important public structures—quarried less than four miles from the building site. The first story consists of five courses of rusticated sandstone shaped to resemble stacked logs, referencing the log structures of the pioneering era. While the capitol appears to be a masonry structure, it is, in fact, supported by a steel frame.
The main entrance on the south elevation features a grand staircase that ascends to a three-story portico with a pediment supported by four Corinthian columns. Porches on both ends of the capitol provide a fine balance to this central entrance. Rectangular windows decrease in size from the first through fourth stories and provide a lightness to the 320-foot-long south elevation. A terra-cotta dome rises from a colonnaded drum resembling that of St. Paul’s Cathedral in London. A lantern atop the dome supports a 7.5-foot bronze eagle that raises the building to a 208-foot height. Rising above the rest of the city, the capitol remains Boise’s most visible and beloved historic structure.
The capital’s interior reveals Tourtellotte’s use of natural light as a decorative element; he believed light was a metaphor for an enlightened and moral state government. Light shafts, skylights, and reflective marble surfaces capture natural sunlight and direct it to the interior space. It was Hummel, the skilled architect-engineer and technician, who was able to realize Tourtellotte’s dream. Sunlight from several stories of windows and a skylight at the foot of the drum glow on the white interior finish, providing one of the most brilliantly lit capitol spaces. Four remarkably different yet complementary types of marble from quarries around the world were used in construction: patterned gray marble from Alaska; green-patterned Vermont marble; red marble sourced from a Georgia quarry; and Italian black marble. Beneath the dome, the central rotunda features eight massive Corinthian columns, each measuring 5 feet in diameter and 60 feet high. Echoing these eight oversized columns are numerous smaller columns that define the circular space. The white mottled columns, however, are not marble but rather steel columns finished in scagliola veneer—a mixture of gypsum and glue, marble dust, and granite dyed to look like marble—completed by the Michael Nocenti Company of New York City. The column bases are of marble and the capitals are cast plaster. Curved staircases in the four corners beyond the rotunda lead to the upper levels.
A fire in the 1970s in the north offices on the second floor caused severe damage. The subsequent remodel did not conform to historical standards; the architects rebuilt using drop ceilings and artificial lighting that caused the offices to feel smaller and out of place with the classical grandeur of the rest of the building. By 1997 the capitol, then 77 years old, was showing its age and space needs grew critical. It would be another decade before a new Capitol Commission began work on a $160 million plan to restore and modernize the existing building and add two 25,000-square-foot underground wings. The restoration and expansion was led by CSHQA Architects/Engineers of Boise and Isthmus Architecture of Madison, Wisconsin. This modernizing effort was carried out with explicit instructions to make the new offices and meeting rooms as sympathetic to the historic building as possible. The underground wings are dedicated to offices for legislators, public dining space, and several hearing auditoriums that give the public increased access to annual political debate.
While the architecture of the capitol is important in its own right, its urban setting is also of particular note. Tourtellotte had often dwelt upon the need to provide grand approaches to the capitol building. But this would not be realized until several years later, when the New York firm Carrère and Hastings designed a depot in 1924 for the Union Pacific Railroad and prepared plans for a one-and-a-quarter-mile-long Capitol Boulevard to connect the white, Mission Style depot to the southwest with the capitol building to the northeast. Although the firm’s plans were not fully implemented, Capitol Boulevard remains one of the finest examples of City Beautiful efforts in the western United States.
References
Attebery, Jennifer. Building Idaho: An Architectural History.Moscow: University of Idaho Press, 1991.
Hart, Arthur A. Historic Boise: An Introduction to the Architecture of Boise, Idaho, 1863-1938. Boise: Historic Idaho, Inc. 1993.
Hummel, Charles, and Tim Woodward. Quintessential Boise: An Architectural Journey. Boise, ID: Boise State University, 2010.
Neil, J. Meredith. Saints and Oddfellows: A Bicentennial Sampler of Idaho Architecture. Boise, ID: Boise Gallery of Art Association, 1976.
Thrane, Susan. State Houses: 50 State Capitol Buildings. Boston: Boston Mills Press, 2005.
Webb, Anna. 150 Boise Icons to Celebrate the City’s Sesquicentennial. Boise: Idaho Statesman, 2013.

