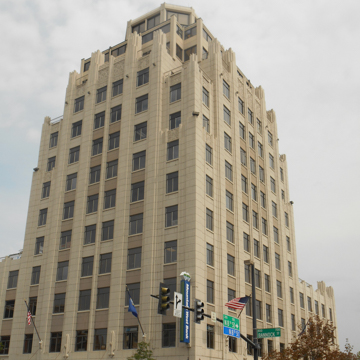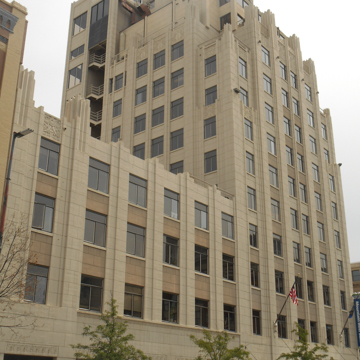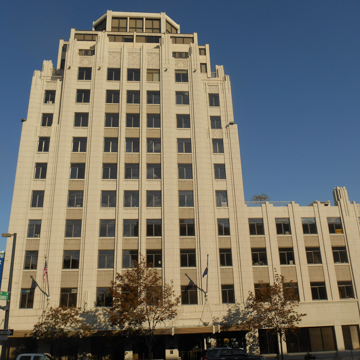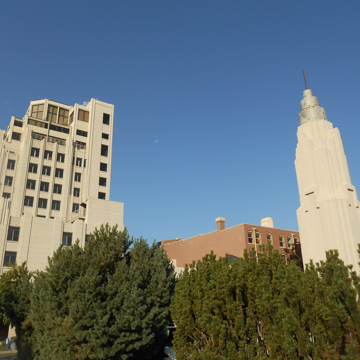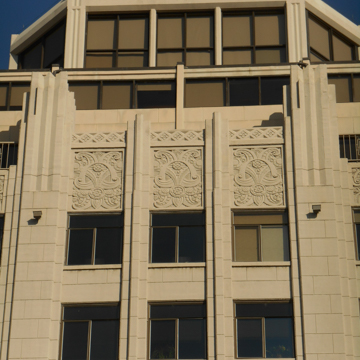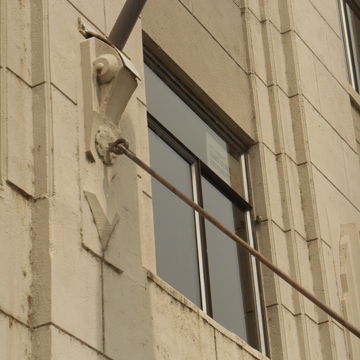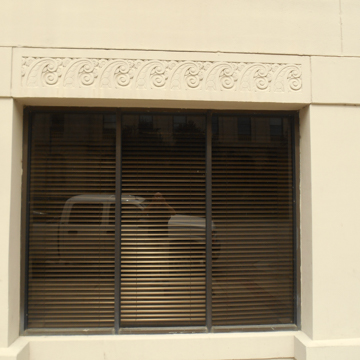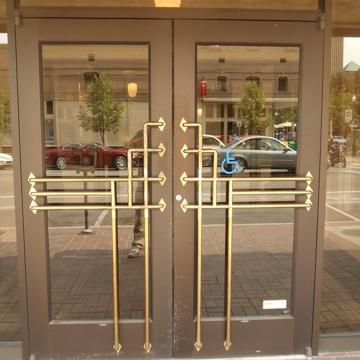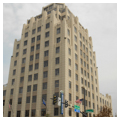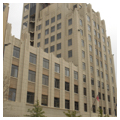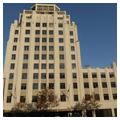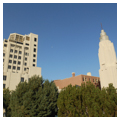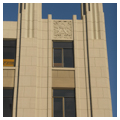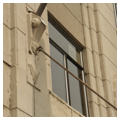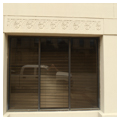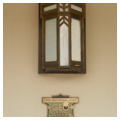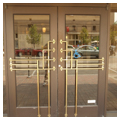You are here
Hoff Building
In the late 1920s the Boise Community Hotel Company contacted Tourtellotte and Hummel to design a modern hotel near the capitol building. The Hotel Boise was one of several intended to spur community development and cater to automotive travel. Tourtellotte and Hummel designed the company’s other hotels in Oregon (in Baker, Bend, Grant’s Pass, and Ashland) as well as in Pullman, Washington. The Hotel Boise blueprints are dated May 1930, so apparently the financial crash of 1929 did not halt construction plans.
The eleven-story, 400-room hotel was built in the Art Deco style. Layered pilasters emphasize the building’s verticality and terminate in extruded star finials projecting nearly six feet above the walls. An eleventh-story penthouse is set back from the lower stories. Capping the tenth story are integral cast-concrete panels with low-relief, stylized paisley leafs ranging from five to ten feet high, which are similar in pattern and scale to the paisley leaf banding on the 1929 Chanin Building by Sloan and Robertson in New York City. Although the building appears to be made of limestone, it is actually reinforced concrete that is painted a cream color and scored to look like stone blocks.
The stone illusion is more convincing on the interior, where plaster is scored, pocked, and stained to look like travertine. Art Deco ornamentation and the vertical emphasis continues inside as well. Polychromatic ceramic ornament can be found in the cornice lines, corbels, and column capitals. The two-story lobby is surrounded by a mezzanine with cast-iron railings displaying noticeably well-crafted ornamental panels. A 1976 remodel removed the lobby’s main focal point, a broad, first-floor fireplace, and replaced it with a three-story glass elevator shaft. A later 1983 remodel walled in the elevator shaft; its new Art Deco ornamentation splaying upward toward the original skylights, now artificially lit. The only room not completed in the Art Deco style is the Renaissance Revival Crystal Lounge (now Crystal Ballroom), which continues to serve as the building’s centerpiece for political and public events.
Located 400 feet from the capitol building, the hotel became a popular political center during and after the Depression. For over thirty years, the hotel was the tallest privately owned building in Idaho; only the neighboring capitol dome stood taller. The Hoff family converted the building for office use in 1976, and built a two-story extruded octagon, consisting of dark, heat-absorbing glass and capped by a pointed octagonal roof, to sheath the original, arch-windowed penthouse, which is now only visible from the interior hallways. The building’s political tradition continues to this day as its offices are occupied by lobbyists, political groups, and members of Congress.
References
Attebery, Jennifer. “The Railroad Era.” In Building Idaho an Architectural History, 62-67. Moscow: University of Idaho Press, 1991.
Hart, Arthur, “Boise Capitol Area District,” Ada County, Idaho. National Register of Historic Places Inventory–Nomination Form, 1976. National Park Service, U.S. Department of the Interior, Washington, D.C.
Hart, Arthur. Historic Boise: An Introduction to the Architecture of Boise, 1893-1938. Boise, ID: Historic Boise Inc., 1985.
Mohr, Andrew, Eric Stokes, and Connor Hoffman. “Downtown: Hoff Building.” Boise Architecture Project. Accessed January 11, 2019. http://idahoarchitectureproject.org/.
Neil, J. Meredith. Saints and Oddfellows: A Bicentennial Sampler of Idaho Architecture. Boise, ID: Boise Gallery of Art Association, 1976.
Tourtelotte and Hummel Architects. “Working Drawings for the Boise Community Hotel Company Hotel.” Boise, ID: Tourtelotte and Hummel Architects, 1930.
Wright, Patricia, and Lisa B. Reitzes. Tourtellotte and Hummel of Idaho: The Standard Practice of Architecture.Logan: Utah State University Press, 1987.
Writing Credits
If SAH Archipedia has been useful to you, please consider supporting it.
SAH Archipedia tells the story of the United States through its buildings, landscapes, and cities. This freely available resource empowers the public with authoritative knowledge that deepens their understanding and appreciation of the built environment. But the Society of Architectural Historians, which created SAH Archipedia with University of Virginia Press, needs your support to maintain the high-caliber research, writing, photography, cartography, editing, design, and programming that make SAH Archipedia a trusted online resource available to all who value the history of place, heritage tourism, and learning.














