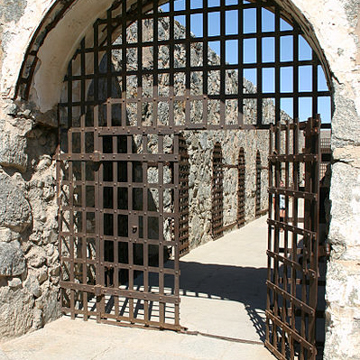You are here
Yuma Territorial Prison State Historic Park
The Yuma Territorial Prison State Historic Park holds the Arizona Territory’s first and most infamous prison, which was built by inmates beginning in 1875. That year, after an extended period of indecision, the Territorial Legislature prepared a bill that designated Phoenix as the location for Arizona’s first prison. Secretly, however, a pair of Yuma County legislators amended the bill at the last minute and replaced Phoenix with Yuma. The bill passed in its amended form and the prison opened in 1876, occupying what came to be known as “Prison Hill,” a granite bluff above the Colorado River, positioned directly opposite Fort Yuma.
During its 33 years of operation, the prison was in a perpetual state of construction, much of it undertaken by the inmates themselves. In the course of planning the new facility in 1875–1876, prison commissioners regarded engaging an architect as an unnecessary expense and held a contest to obtain building plans. A.L. Grow of Yuma was the winner, receiving $150 for design. Convicted felons helped realize the prison according to his plans, seven of whom were among its first inmates.
In its final form, the prison was a crowded complex of structures on the top of the bluff, both inside and outside the prison walls. Its principal feature was a rectangular yard enclosed by a plastered and whitewashed adobe block wall measuring between 16 to 18 feet high, 8 feet wide at its base, and 5 feet wide at its summit. This enclosure was subdivided into prison yards of varying size. A main yard occupied the northern portion of the walled area and incorporated a sally port (1885) on its north wall that remains the complex’s most distinctive architectural feature. The 30 x 300–foot Women’s Yard (1891, destroyed) adjoined the southwest corner of the main yard, with cells carved into the hilltop; the New Yard (1900) at the southeast corner of the main yard featured a secondary sally port (1903). The main yard contained the principal prison structures: the shop building; a 48 x 26–foot plastered adobe maximum-security block (1903–1904); and the concrete and granite main cellblock (1895). This structure accommodated 150 prisoners in two parallel, 132-foot-long blocks of cells, running north and south, separated by a distance of about 10 feet. In the main cellblock, the 24-foot-wide west wing (now 36 feet shorter than its counterpart) housed short-term prisoners in 14 double cells, and the 18-foot-wide east wing housed long-term prisoners in single cells. A now vanished wooden second story added to the main cellblock in 1901 housed a hospital. Outside the prison walls, the main guard tower and reservoir (1881–1882), stables, offices, and the superintendent’s residence occupied the north end of the bluff, overlooking the river. A swine yard and the cemetery occupied the eastern slope.
Despite the prison’s enduring reputation as a “hellhole,” conditions in Yuma were far from inhumane and preferable to those in many county jails. Prisoners lived six to a cell and spent six days a week quarrying stone, making adobe bricks, and constructing and maintaining the prison, but they had access to more modern amenities than many un-incarcerated Arizonans. The prison had electricity (beginning in 1884), forced ventilation, and good sanitation. In addition, prisoners had access to one of the first free libraries in the territory, encouraging many of them to learn to read and write. Medical care was deemed so good that ailing offenders were sometimes transferred to the Yuma prison to recover their health. Thomas Gates, superintendent in 1886–1887 and 1893–1896, saw it as his mission to “elevate” and “inspire” the prisoners in his charge. Hoping to “revive the tottering principles of true manhood,” he granted “every liberty consistent with good prison government: privileges.”
Before overcrowding forced the relocation of inmates to a new facility in Florence, the Yuma Territorial Prison held over 3,000 offenders, including 29 women. In 1909, it was decommissioned as a penal institution and the complex served briefly as classrooms for Yuma Union High School students from 1910 to 1914. During the Great Depression, though it was used to shelter the homeless, it fell into disrepair. Locals used the complex as a source of free building materials and the individual buildings were beset by fires, severe weather, and railroad construction. Eventually, all the former prison structures were all but destroyed, except the sally port, the guard tower, the reservoir, and some of the cellblocks. In 1939, seeking to prevent the site’s complete destruction, the city evicted the squatters and secured New Deal funding for its stabilization. Beginning in 1941, the former prison operated as a city-run museum. It became a state park in 1961.
Writing Credits
If SAH Archipedia has been useful to you, please consider supporting it.
SAH Archipedia tells the story of the United States through its buildings, landscapes, and cities. This freely available resource empowers the public with authoritative knowledge that deepens their understanding and appreciation of the built environment. But the Society of Architectural Historians, which created SAH Archipedia with University of Virginia Press, needs your support to maintain the high-caliber research, writing, photography, cartography, editing, design, and programming that make SAH Archipedia a trusted online resource available to all who value the history of place, heritage tourism, and learning.














