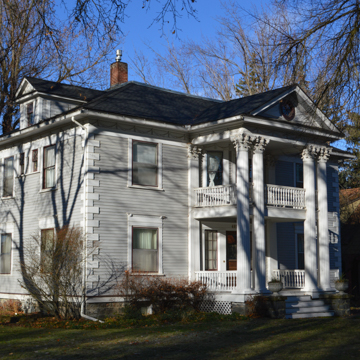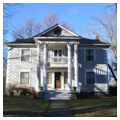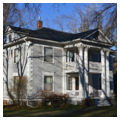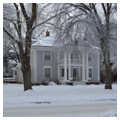The Charles Butterfield House provides an extraordinary example of Classical Revival residential architecture both in the Fort Russell neighborhood and in the state of Idaho. In 1902, Charles Butterfield constructed the two-story house on a level site at the northwest corner of C and Polk streets. This prime intersection is now home to a grouping of architecturally significant residences built between 1900 and 1927.
Entrepreneur Charles Butterfield came to Moscow from Wisconsin in 1902. Shortly after his arrival, Butterfield purchased a farm implement business in downtown Moscow and initiated construction of his personal residence. Butterfield based the house’s design on plans of a house that he had admired in Janesville, Wisconsin, affording a possible explanation for why the structure is an anomaly in both scale and styling. The exterior features a massive, two-story, pedimented entry portico that is supported by two pairs of full-height, fluted Corinthian columns; the tympanum features an oculus window and dentiled frieze; a second-floor porch is also supported by the column sets. A garlanded frieze surrounds all sides of the house and wooden quoins articulate the corners.
Butterfield’s personal residence was the first house to be built on the block. During construction, Butterfield became financially overstretched and was forced to modify the intended second-floor ballroom for use as rental apartments. Beginning in 1909, Butterfield sought to raise income by developing the remainder of his large lot with two rental houses. Based on current conditions, it appears that Butterfield lacked funds to complete interior finishes and millwork to a level matching the quality of craftsmanship exhibited on the exterior.
Butterfield’s personal residence was eventually subdivided into apartments in the 1940s. Modifications were made to the front vestibule and the grand staircase was enclosed to accommodate access to individual apartments. The rear porch was incorporated into a single-story kitchen addition. The house remained a multifamily dwelling until the early 1990s, when it was returned to its intended single-family use. Today the house retains its original exterior features and detailing except for the widow’s walk. Its iconic front facade is revered as one of the Fort Russell neighborhood’s finest.
References
David, H. “Moscow at the Turn of the Century.” Moscow, ID: Local History Paper #6, Latah County Historical Society, 1979.
Doyon, Annie, and Kathryn Burke-Hise, “Fort Russell Neighborhood Historic District,” Latah County, Idaho. National Register of Historic Places District Boundary Increase and Additional Documentation, 2015. National Park Service, U.S. Department of the Interior, Washington D.C.
Monroe, J. Moscow: Living and Learning on the Palouse. Charleston, SC: Arcadia Publishing, 2003.
Otness, L. A Great Good Country: A Guide to Historic Moscow and Latah County, Idaho. Moscow, ID: Local History Paper # 8, Latah County Historical Society, 1983.
Renk, Nancy. “W.E. McConnell House,” Latah County, Idaho. National Register of Historic Places Registration Form, 1974. National Park Service, U.S. Department of the Interior, Washington D.C.
Wright, Patricia. “Fort Russell Neighborhood Historic District,” Latah County, Idaho. National Register of Historic Places Registration Form, 1980. National Park Service, U.S. Department of the Interior, Washington D.C.













