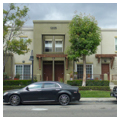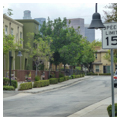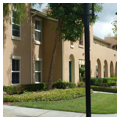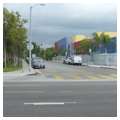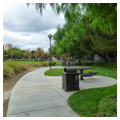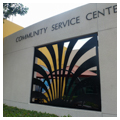Public housing in California and, indeed, nationwide, saw its first major surge of activity following the 1937 Wagner-Steagall Housing Act, which allowed federal subsidization of housing through local housing authorities. The Wagner Act mandated that for each new low-rent unit built, a unit of slum housing had to be demolished, whether or not it was on the same site. With a high demand for low-cost housing that began during the Depression and lasted through the postwar years, the majority of public housing built in the 1940s was virtually undifferentiated in cities across the United States.
Although it did not receive public financing, Horatio Court West (1919) may be the most well-known, early-twentieth-century modernist affordable housing by the architect Irving Gill, who used the then-new technology of concrete construction to build four units organized around a courtyard. A number of modernist architects, including Richard Neutra and Rudolph Schindler, admired Gill’s work and also sought to use new technologies and designs to build affordable housing. They were among several European architects who had moved to California in the 1920s, bringing utopian ideals of social transformation through public housing designs, not all of which were built. Catherine Bauer, an important early public housing advocate who helped author the 1937 Housing Act, also looked to Europe for ideas she introduced in her book Modern Housing (1934), which influenced generations of “housers.”
The slum clearance policy adopted in the 1930s was due in part to the real estate industry effectively barring the public sector from either building in the urban periphery or on vacant land at the urban core. The premise for beginning any new public housing project was dependent upon designating urban areas as slums, and this process itself was highly politically motivated and rooted in racial prejudice, and not necessarily the quality of the housing stock. In fact, in citywide surveys conducted in Los Angeles, demographic descriptors were the primary means of appraising property. The Housing Authority of Los Angeles declared an area just of east downtown known as “The Flats” a slum, but the process began by first “redlining” the neighborhood and thereby choking off investments. Without the designation of an area as a slum, federal funds were not necessarily available. However, quite a few Depression-era plans initially undertaken to provide low-income housing ultimately were used to house wartime workers. For example, Richard Neutra and Robert Alexander were hired to design housing for low-income residents in Compton, but with the sudden need for worker housing to support the military-industrial factories, the design was transplanted with little modification and sensitivity to the South Bay at San Pedro, and became Channel Heights (1942, now demolished).
Building types for public housing fall mostly within the large high-rise occupying a city block or garden apartment buildings, and California has seen both of these. The latter has its roots in Ebenezer Howard’s turn-of-the-twentieth-century model of the ideal city, one that created a balance between urban and rural, informing the Garden City Movement and leading to developments such as Radburn, New Jersey (1929); this model was popularized through the Regional Planning Association of America. The garden apartment was particularly suited to Southern California with its warmer climates, as exemplified by Aliso Village (1942) or Pueblo del Rio (1940, Paul Revere Williams).
The “tower in the park” type of housing, associated with architect Le Corbusier’s Ville Radieuse (1933), consisted of dense high-rise housing surrounded by large common areas of green with pedestrian walkways separated from automobile circulation. Like elsewhere in the country, the predominance of the high-rise, high-density housing that was built in the three decades following the 1949 Housing Act gave public housing its reputation for failure. San Francisco’s Yerba Buena Plaza West was one such high-rise development; its 332 apartments isolated the poor. Ironically, the high-rises of Yuerba Buena Plaza West, which replaced Victorian houses, were replaced yet again in the 1990s by the Robert Pitts Plaza, a New Urbanist development designed by ED2 International that consists of low-rise, neo-Victorian town houses with separate street entrances. In 2015, HUD’s Rental Assistance Demonstration (RAD) made it possible to rehabilitate the by-then distressed Robert Pitts housing without displacing families, and experts claim that without RAD, such capital improvements would have taken fifty years to finance.
While the projects built during the Depression years had generous budgets, by the 1940s things had changed. Driven by financial expediency, the Federal Housing Administration diminished the role of the architect in design, because it seemed to have no impact on the salability of the housing. Furthermore, adventuresome architecture, which included the innovations of modernism, was viewed by the agency as a financial risk, although there were some exceptions among developers, especially California designers Anshen and Allen and Jones and Emmons, both of whom worked for Joseph Eichler.
The 1950s began a period of new housing developments now pejoratively called “the projects.” This was put into motion by Title I of the 1949 Housing Act: the Urban Renewal Program. The goals of this program were to eliminate what was considered substandard housing and to construct new dwellings. Local governments received federal subsidies they were required to match. Unlike in the 1930s, displaced occupants and other interest groups protested demolition, but government policies and organizations were formidable barriers. During this “urban renewal” period, the predominant public housing consisted of large blocks of dense units often isolated from the more economically vibrant urban areas. With the Federal Highway Act of 1956 and the building of new freeways, public housing developments were further isolated, as were neighborhoods, such as the predominantly Mexican-American Chavez Ravine in east Los Angeles, depicted in artist Judith Baca’s mural, the Great Wall of Los Angeles (1974–1979).
By erecting such large buildings, it was believed in part that economies of scale could keep prices low, but this scale may also have been favored because they least resembled the tenement housing being replaced and, as architect Sam Davis posits, such large projects were visible reminders that the poor were being helped. Money spent on architecture that might have any aspirations to provide more than the most basic shelter at a minimal cost to the state was seen as wasteful. Marin City, however, a high-rise north of San Francisco built by Frank Lloyd Wright protégé Aaron Green in 1962, was criticized by the Government Accounting Office for excesses in expenditures but it remains in good condition today. It also won the 1964 Department of Housing and Urban Development HUD award for design excellence.
By the 1960s public housing stock was in a state of neglect due to lack of funding, and President Richard Nixon formally ended the urban renewal program by 1974. Recent models for new public housing strive towards creating a mixed-income community integrated into neighboring areas in an effort to eliminate the isolation that haunted the 1950s housing projects. An emphasis on such mixed-income urban development is central to a housing philosophy often referred to as New Urbanism. After a congressional study conducted by the National Commission on Severely Distressed Public Housing, the HOPE VI Program Home Ownership and Opportunity for People Everywhere was initiated in the early 1990s. Under HOPE VI, demolition, new construction, and social services were considered permitted uses of funding, and community-based organizations became partners with private capital and federal grants to provide public housing. Community Development Corporations (CDCs), which are not-for-profit community-based organizations, have stepped in at the local level as a major provider of affordable housing, although they do not receive direct federal funding, only tax credits at the state and federal levels. Another central component to recent public housing design is driven by the recognition that residents of public housing need access to public transit in order to reduce the isolation of these developments and to facilitate the residents’ ability to get and retain jobs. Such “transit-oriented housing” is also supported by California’s Sustainable Communities and Climate Protection Act of 2008 SB375.
One of the failures of HOPE VI was that more units were demolished than replaced, and oftentimes the new units were not within financial reach of the displaced families. This remains a central concern in areas where low-cost housing developments are being built. At the local level, advocacy groups have played a critical role. The Unión de Vecinos in Los Angeles, for example, organized the tenants of a group of buildings slated for demolition in the Boyle Heights neighborhood. In 2015, the group reached an agreement with the East LA Community Corporation, the nonprofit developer of the Cielito Lindo complex—tenants who want to return will be guaranteed housing there.
Under the Obama administration, HOPE VI was phased out and replaced with the Choice Neighborhoods Initiative (CNI), which adds a broader focus on neighborhood-wide development and a more intensive focus on resident services. Building on lessons from its predecessor initiative, CNI mandated that affordable housing units be replaced 1:1 in any new project and that lease-compliant housing residents be able to return to new developments after completion. First funded in 2010, San Francisco is one of the first five national test sites of CNI, and $30.5 million in awarded grants will go to renewing the Eastern Bayview area of San Francisco. Redevelopment of the Alice Griffith public housing complex was led by McCormack Baron Salazar, a company that has developed and managed other public housing developments, including Los Angeles’s Pueblo del Sol. The original development, built in 1963, contained 256 units in 33 two-story buildings. Its cul-de-sac and non-through streets, which were intended to promote the safety of its residents, had the unintended effect of cutting off the housing from the rest of the city. The old structures have been replaced with 504 affordable rental units. The site also includes additional “inclusionary” units and “workforce” units both regulated to standards of affordability as well as 367 market-rate units.
The process to build public housing is often slow and the ability to secure funding not always guaranteed. For example, redevelopment of Jordan Downs in Los Angeles has been in the planning stages for a decade, with several plans rejected before construction finally commenced in 2017. Located in the Watts neighborhood, Jordan Downs was originally built as worker’s housing in the 1940s but was appropriated for public housing in the 1950s. Work is currently underway to replace the 700-unit public housing project with an approximately 1,400-unit, mixed-income “urban village” complete with apartments, town houses, retail, and restaurants, plus a community center and green space. While Jordan Downs is an example of a development that reduces the housing density, new high-density high-rises are once again being built in urban areas, this time with an eye toward sustainability. The BRIDGE-led Celadon in downtown San Diego, designed by Eric Naslund of Studio E Architects, is 17 stories and has sustainable features, like its 125 solar panels, which earned it LEED Gold qualification.
References
- Bauer, Catherine. “The Dreary Deadlock of Public Housing.” Architectural Forum (May 1957): 140-142, 219-221.
- Brennan, Maya. “Jack Kemp Excellence in Affordable and Workforce Housing Awards Finalist: Celadon at 9th and Broadway.” Urban Land Institute. June 23, 2016. http://uli.org/.
- Cadik, Emily. “Major Public Housing Transformation Begins in San Francisco, Thanks to RAD.” Enterprising Housing Horizon. October 19, 2015. http://blog.enterprisecommunity.com/.
- California Department of Transportation. “Tract Housing in California, 1945-1973: A Context for National Register Evaluation.” Sacramento: California Department of Transportation, 2001.
- Cuff, Dana. The Provisional City: Los Angeles Stories of Architecture and Urbanism. Cambridge: MIT Press, 2000.
- Davis, Sam. The Architecture of Affordable Housing. Berkeley: University of California Press, 1995.
- Dreier, Peter. “Philanthropy’s Misguided Ideas for Fixing Ghetto Poverty: The Limits of Free Markets and Place-Based Initiatives.” Non Profit Quarterly, Spring 2015.
- Hines, Thomas S. “A Dream for Low-Cost Housing in Los Angeles That Went Astray: Planning: Architect Richard Neutra designed an innovative community of low-income housing in the late 1930s that could still work for the city.” Los Angeles Times, June 21, 1992.
- Hines, Thomas S. Irving Gill and the Architecture of Reform. New York: Monacelli Press, 2000.
- “Mayor Lee Announces Start of Construction For HOPESF Rebuild Of Alice Griffith Phases One & Two.” Press release. Office of the Mayor, March 2015.
- Mejias-Rentas, Antonio, “ELACC reaches deal with tenants, guarantees right of return,” Boyle Heights Beat. December 9, 2015. http://www.boyleheightsbeat.com/.
- Pendall, Rolf, and Leah Hendey. A Brief Look at the Early Implementation of Choice Neighborhoods. Washington D.C.: The Urban Institute, October 2013.
- Pitcoff, Winton. “New Hope for Public Housing? Hope VI promises to rebuild lives and revitalize communities. But the specter of displacement looms large in its future.” Shelterforce, no. 104 March/April 1999.
- Rao, Geeta, and Jacob Lieb. “A New Paradigm for California Transit: Equity, Sustainability, and Housing.” Rooflines blog. August 30, 2016. http://www.rooflines.org/.
- Scott, Diana. “Public Housing Comes Full Circle.” FoundSF. Accessed September 25, 2018. http://www.foundsf.org/.
- Showley, Roger. “Celadon: Green on inside, nearly scuttled on outside.” San Diego Union Tribune, May 1, 2015.
- “Stones in the Meadow: Irving Gill's Church and Cottages on the Barona Indian Reservation.” Barona Cultural Center and Museum. Accessed September 25, 2018. http://www.baronamuseum.com/.
- Weinstein, Dave. “Once Upon a Dream: Affordable housing on the edge of Palo Alto—behind the 'utopian vision' of architect Joe Stein.” Eichler Network. Accessed September 25, 2018. http://www.eichlernetwork.com/.
- Weinstein, Dave. “Eichler Architect, Bob Anshen: Self-Made Man: The Bay Area architect was a mastermind whose inventions included Eichler homes—and himself.” Eichler Network. Accessed September 25, 2018. http://www.eichlernetwork.com/.
- “Where are L.A. County’s Homeless?” Los Angeles Times, June 4, 2015.
Writing Credits
If SAH Archipedia has been useful to you, please consider supporting it.
SAH Archipedia tells the story of the United States through its buildings, landscapes, and cities. This freely available resource empowers the public with authoritative knowledge that deepens their understanding and appreciation of the built environment. But the Society of Architectural Historians, which created SAH Archipedia with University of Virginia Press, needs your support to maintain the high-caliber research, writing, photography, cartography, editing, design, and programming that make SAH Archipedia a trusted online resource available to all who value the history of place, heritage tourism, and learning.

