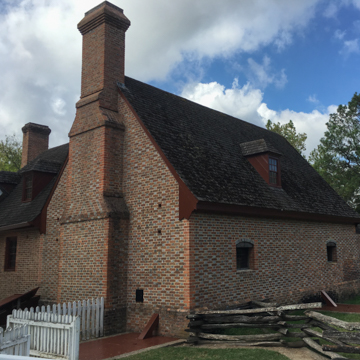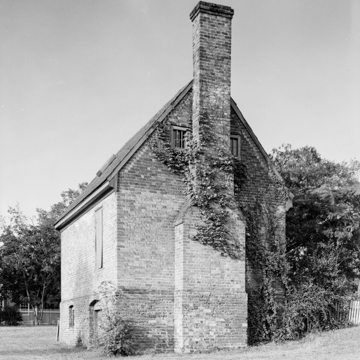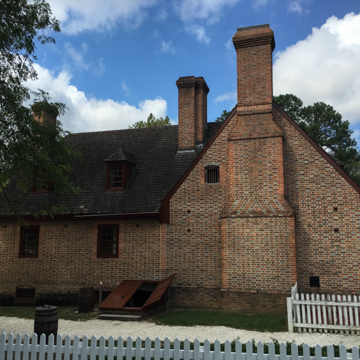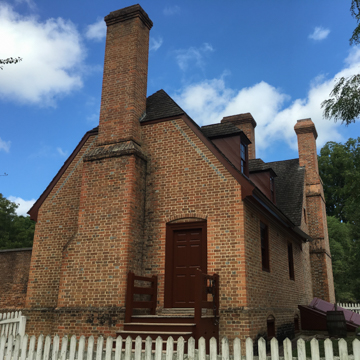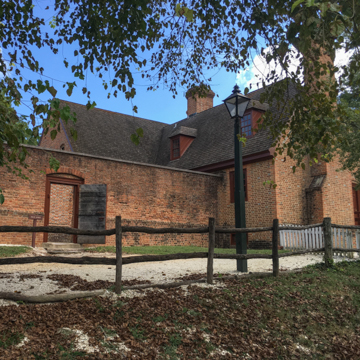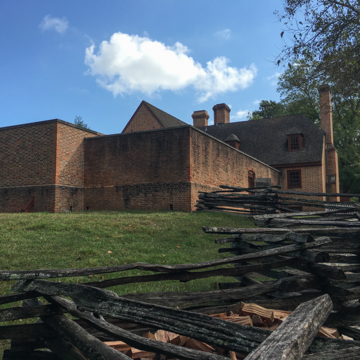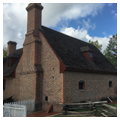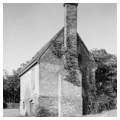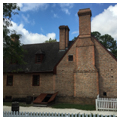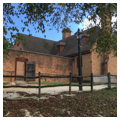The group of buildings near the east end of eighteenth-century Williamsburg included the jail, where accused criminals awaited trial at the General Court and punishment, debtors were incarcerated, and runaway slaves and the insane were restrained. The initial construction, now the northeast section, included two firstfloor cells to hold men and women, a chamber for petty offenders upstairs, modest housing for the jailer, and a walled exercise yard. Debtors' cells were added in 1711–1712 and improved keeper's quarters in 1722.
You are here
Public Gaol
1702–1703. 1711–1712 and 1722, additions. 1935–1936, restoration and reconstruction. Nicholson St. west of Waller St.
If SAH Archipedia has been useful to you, please consider supporting it.
SAH Archipedia tells the story of the United States through its buildings, landscapes, and cities. This freely available resource empowers the public with authoritative knowledge that deepens their understanding and appreciation of the built environment. But the Society of Architectural Historians, which created SAH Archipedia with University of Virginia Press, needs your support to maintain the high-caliber research, writing, photography, cartography, editing, design, and programming that make SAH Archipedia a trusted online resource available to all who value the history of place, heritage tourism, and learning.














