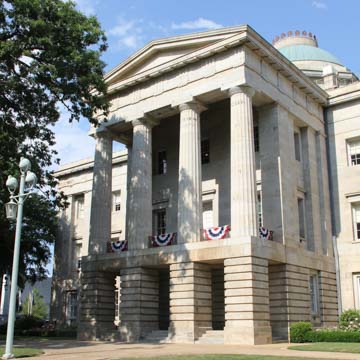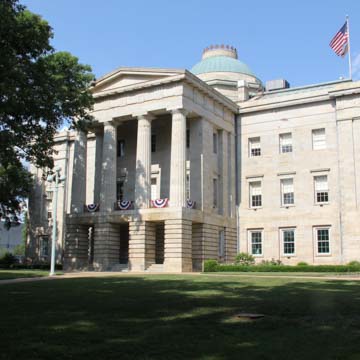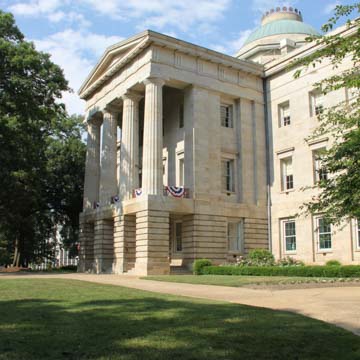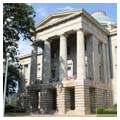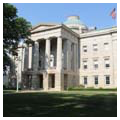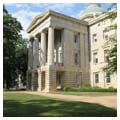The North Carolina State Capitol is one of the state’s prime architectural landmarks and one of the country’s finest and best-preserved Greek Revival public buildings. This classical edifice with its massive Doric porticoes and stunning interior spaces might suggest a single, sophisticated architectural vision, and its scale and quality might suggest that it was built for a prosperous state with a tradition of monumental stone construction, yet nothing could be further from the saga of its construction. It was built for an impoverished state with no tradition of monumental stone building, amid a turbulent period in the national economy. The entire project was fraught with challenges and conflicts.
Scholars have traced the design of the distinctive domed, cruciform building to the differing visions of five (or six) architects, and its architectural character also reflects developments that took place long before its construction began. After Raleigh was established as the capital of the young state in 1792, the legislature authorized construction of a State House on the large Union Square, located on a slightly elevated site at the heart of the town’s new gridded plan. Union Square is the central square of five others in William Christmas’s original plan for Raleigh and from the beginning was intended as the site of a capitol building. Due to a tight budget, the initial State House was a plain, conservative brick building completed in 1796.
During a flurry of patriotism after the War of 1812, the state commissioned a statue of George Washington from the internationally renowned Italian sculptor Antonio Canova, who used pure white Carrara marble to create a seated figure of Washington in Roman garb. Uncertain of the proper location for the celebrated sculpture, state leaders turned to the English-born architect-artisan William Nichols, then state architect, for professional advice. The state accepted his proposal for a major remodeling of the State House (1820–1824), which incorporated a domed rotunda for the sculpture, a cruciform plan, and Ionic “pseudo porticoes” on the east and west ends. The remodel also included a circular Senate chamber and a semi-elliptical House of Commons, both with Ionic columns. Although the project exceeded Nichols’s cost estimates, the remodel drew praise for its elegant design. Not long after its completion, Nichols left North Carolina for Alabama and later Mississippi, where he served as state architect and designed two capitols. Meanwhile, in 1831, a workman repairing the roof of the North Carolina State Capitol accidentally set fire to the building, which burned to the ground and destroyed the Canova statue.
After several months of debate, the state’s political leaders decided to replace the State House with a fireproof building on the same site. The project took years longer than expected (1833–1840) and the cost—more than half a million dollars, not counting the stone—outran even the most extravagant estimates. Because the building commissioners appointed by the legislature served as contractor, they kept thorough accounts that record the project and the evolution of its design in detail. The commissioners received design proposals in 1832. The New York firm Town and Davis, to whom the design of the capitol is often credited, proposed a temple-form edifice inspired by the Parthenon. William Nichols, with his son, William Jr., proposed a cruciform, domed design similar to the State House. In keeping with instructions from the legislature, however, the commissioners decided on a plan similar to that of the previous building but instead built of hard gneiss stone. In January 1833, the commissioners appointed architect-builder William Drummond of Washington, D.C. as superintendent of construction. The state opened a stone quarry a few miles from Raleigh and built a horse-drawn railroad to transport the stone. Because of the lack of North Carolina stonecutters capable of executing the precise stonework, Drummond recruited artisans from northern cities, including several who had mastered their trades in Great Britain.
Not until early April did the commissioners engage William Nichols Jr. to produce plans and specifications. In mid-April, the Fayetteville Observer reported that the commissioners had decided upon the size and plan of the capitol, and hired William Birth, “an eminent mason from Washington,” to “have care of the stonecutting and masonry.” In June, with construction progressing under Drummond and Birth, the commissioners received Nichols’s final plans, paid him for his work, and sent him on his way. By mid-summer the foundation was laid and the stone walls stood several feet high, with a space left for the cornerstone laid on July 4, 1833.
By mid-August of that summer, however, Ithiel Town was in Raleigh and persuaded the building commissioners to hire his firm. As evident in Davis’s drawings, the firm retooled Nichols’s scheme, necessarily retaining the cruciform plan but transforming the building into a Greek Revival style inspired by the Doric order of the Parthenon, including the massive, fully developed east and west porticoes. Likely responding to Nichols’s interior design (now lost), Davis’s drawings showed a central domed rotunda and a pair of legislative chambers on the second floor, which, like the first U.S. Capitol, had an amphitheater-like House of Commons and a fully domed Senate chamber. Work continued apace under Drummond and Birth’s expert supervision.
In 1834, after a political conflict resulted in the dismissal of Drummond and the departure of Birth, another architect entered the picture. David Paton, trained in fine stonework in his native Edinburgh and one of the last men to work under the famed English neoclassicist John Soane, had come to New York in search of work. There, he was recruited by Ithiel Town, who sent him to Raleigh to superintend the stonework of the capitol and, apparently in a separate agreement, to provide working drawings. Arriving in September 1834, when the stone walls stood more than forty feet high, Paton soon won the confidence of the building commissioners, became clerk of the works, reorganized the labor force, and assured high-quality execution of the entire work, including the especially demanding stonecutting for the entablature and porticoes. Moreover, he began to make revisions to the Town and Davis design. In March 1835, after Paton and Town disagreed over the method of framing the roof, the commissioners severed relations with Town and made Paton the architect of the work, a role in which he continued for five more years.
Paton continued throughout the project, which lasted longer and cost far more than anyone could have anticipated. He recruited and managed the large workforce, which consisted of a changing cast of stonecutters and, later, expert carpenters and other artisans for the interior finish. He contended with delays from bad weather and strikes by artisans seeking better pay and conditions equivalent to those in northern states. Drawing on his knowledge of sophisticated classicism from Edinburgh and John Soane, and with advice from Philadelphia architect William Strickland, Paton simplified many of the details from Davis’s plans and, especially important, reordered the interior spaces in key ways, producing a classical ensemble more sophisticated than any of the previous architects could have conceived.
In addition to addressing structural matters, Paton produced the working drawings for the sophisticated classical detailing and likely employed the well-known publication, James Stuart and Nicholas Revett’s Antiquities of Athens, as his source. In an 1838 report on the progress of work, he cited the classical monuments from which the orders of the columns were drawn: the Parthenon for the exterior, the Tower of Andronicus Cyrrhestes for the House of Commons, and the “Temple of Erechtheus, Minerva, Polias, and Pandrosus” for the Senate. In revising the interior spaces, Paton introduced structural stonework techniques known in Edinburgh to form the self-supporting “pin-check” stairs from the second story to the third and, most dramatic, to create the stunning central rotunda open from ground to skylight. In May 1840, as the work neared completion, David Paton and the commissioners severed their relationship over continuing issues of the pay Paton believed he deserved. Paton left Raleigh, taking with him his collection of more than 200 drawings—none of which are known to survive—and made persistent appeals for remuneration.
Although some interior work remained to be done (Paton promised to provide the remaining drawings needed, including those for the Gothic Revival library and Supreme Court chamber on the third floor), in early June state leaders held a grand celebration of the completion of both the capitol and the pioneering Raleigh and Gaston Railroad. From June 10th through 12th, thousands gathered to cheer speeches and toasts to the bright future of the state as symbolized by the railroad and the magnificent edifice before them. Among the many congratulatory toasts and telegrams, one legislator said, “much as we have complained of expense, I hope we will be satisfied that we can say we have the best State House in the United States;” and another writer stated, “this Political Temple, the Capitol of North Carolina, will vie with any legislative building in the Union, if not the world, and presents one of the finest specimens extant of classic taste in Architecture.”
Through changing times and tastes, the capitol continued to be the cynosure of architecture in the state. Public outcry ended a 1905 proposal to erect an immense edifice around it, and instead a series of Beaux-Arts–inspired state buildings were constructed to face the capitol from the adjoining streets around the square. After World War II, Edward Durell Stone designed a new Legislative Building on axis with the state capitol, which, while still containing the governor’s office and executive staff offices, otherwise became largely used for ceremonial purposes. In 1970 a marble replica of Canova’s Washington sculpture was installed in the rotunda and in the 1990s, the capitol underwent a full-scale restoration, including a faithful reinstatement of the antebellum paint colors and the fine “granitizing” of the plaster walls to imitate precisely the granite blocks they adjoin.
The ground floor mainly consists of office suites in the north and south wings divided into quadrants by the halls extending from the rotunda. Since 1840 the southwest suite has served as the governor’s office. The rooms feature massive armchairs and tables hand-crafted by Thomas Day, a free black artisan. The southeast suite was originally assigned to the state treasurer; the secretary of state used the northwest suite; and the northeast suite housed the office of the comptroller. Today these three suites are occupied the governor’s staff and are not open to the public.
The second floor houses the former legislative chambers. In the south wing, the House of Representatives chamber is semicircular in plan with individual desks accommodating the 120 members; on the south end are offices formerly used by the Speaker. The Senate chamber, in the north wing, is roughly square in plan and is covered by a large dome on pendentives. The double-height supporting arches are open to galleries on the second level and are supported by Ionic columns separating side galleries from the main central space on the first level.
The third floor provides access to the House and Senate chamber galleries as well as the State Library and State Geologist’s Office. The State Library has been restored to its 1856–1857 Gothic appearance, with a wooden gallery on all four sides of the room supported by truncated pointed arches and ornate ribbing on the ceiling. The Supreme Court originally occupied the State Geologist’s office where, in the mid-nineteenth century, Dr. Ebenezer Emmons conducted a geological survey of state resources. The room has been restored to its 1858–1859 appearance and is similar to the State Library; it also has a wooden gallery, although the Geologist’s office is altogether less ornate and has cabinets as opposed to bookshelves in its gallery.
A National Historic Landmark since 1973, the state capitol is open to the public.
References
Bishir, Catherine W. North Carolina Architecture.Chapel Hill: University of North Carolina Press, 1990.
Sanders, John L. “Alexander Jackson Davis and the North Carolina State Capitol.” In A Romantic Architect in Antebellum North Carolina, by Edward T. Davis and John L. Sanders .Raleigh: Historic Preservation Foundation of North Carolina, 2000.
Sanders, John L. “The North Carolina State House and Capitol, 1792-1972.” Unpublished manuscript, North Carolina State House Archives, 1972.
Sanders, John L. “The North Carolina State Capitol of 1840.” Antiques(September 1985): 474-484.
Cecil D. Elliott, “The North Carolina State Capitol.” The Southern Architect5, no. 5 (May 1958): 19-22; no. 6 (June 1958): 23-26; no. 7 (July 1958): 24-27.
Capitol Building Papers, North Carolina State Government Records, North Carolina Archives and History, Raleigh, North Carolina.
David Paton Papers, Private Papers, North Carolina Archives and History, Raleigh, North Carolina.

