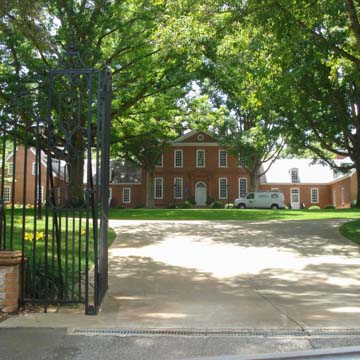You are here
White Oaks
The historicism of White Oaks, the residence of Charles and Homozel Daniel located on a ten-acre plot in the northwestern suburbs of Greenville, contrasts starkly with the modernism of the later Daniel Building, the downtown Greenville headquarters of the company from which the prominent South Carolina contractor derived his fortune. The house and the office tower represent, respectively, the cultural conservatism and the progressive business practices whose interaction fueled the engine of South Carolina’s economic development in the second half of the twentieth century.
It is telling that, for both projects, Daniel sought out-of-state architects. His doing so suggests that his home state, in the 1950s and 1960s, had neither a cadre of architects sufficiently proficient in historicist design to build a work of the quality (and, perhaps, scale) that he and his wife expected, nor one capable of producing the kind of iconic corporate modernism he desired to represent his business. Despite playing a leading role in the advance of South Carolina modernism (Daniel was benefactor of Clemson University’s modernist architecture program), he hired Philip Trammell Shutze, an Atlanta-based architect trained in the tradition of Beaux-Arts classicism, to design his residence. By the 1950s, Shutze had become especially noted for his tasteful, finely detailed houses for the wealthy, and was known for his rejection of the modernism that was so widely adopted throughout the South at the time.
Shutze’s point of departure for White Oaks was the Governor’s Palace in Colonial Williamsburg, an ironic choice given that the Governor’s Palace was itself a 1930s reconstruction of an eighteenth-century building. The Daniel Residence, at least as seen from the exterior (but even then only if one ignores its wings), thus amounted to a replica of a replica. The interior, however, is a clever derivative. Its five-part floor plan has very little in common with that of the reconstructed Governor’s Palace. The main entrance of White Oaks, which is approached through a forecourt, opens into a spacious stair hall, which leads to a library, living room, and dining room. The living room opens out to a garden at the rear. Flanking the main block are a service wing and a master bedroom wing with extensive private spaces for dressing and work. Both the main block and the wings contain such specialized rooms as a garage, a kitchen suite fully equipped with appliances, and bathrooms, as well as provisions for personal privacy and storage—features unknown in colonial Virginia or, for that matter, Carolina. Equipped with the most up-to-date conveniences of twentieth-century living, the suburban Daniel Residence became as absolutely modern as the later Daniel Building in Greenville’s downtown. But whereas the Daniel Building would wear its modern identity as a badge of honor, the Daniel House cast its modern essence in the guise of tradition.
The significance of the structure for the Daniel Construction Company lay in the materiality of White Oaks itself. Built by the company to Shutze’s exacting specifications, and perfected to the minutest detail, the completed residence stood as tangible evidence of the building firm’s capabilities. Used for entertaining potential clients, the house served to advertise the enduring standards that Daniel Construction could be expected to meet in erecting modern factories and commercial structures.
Together, the Daniel Residence and the Daniel Building offer a case study in the social power of architecture to govern not only the present but also the future of both everyday life and business life in the United States. Upon her death in 1992, Homozel Daniel bequeathed White Oaks to Furman University, whose campus lies only about a mile distant. The potency of the mansion now redounds to the benefit of the university and its president, for whom it serves as an official residence.
References
Dowling, Elizabeth Meredith. American Classicist: The Architecture of Philip Trammell Shutze. New York: Rizzoli, 1989.
Perry, Dale. “Legacy One of the Greatest Things Ever to Happen to Greenville.” Greenville Piedmont,July 9, 1992.
“President’s Home.” Furman University. Accessed October 1, 2015. http://www.furman.edu.
Ware, Lowry. The Daniel Legacy: The Transforming Power of Philanthropy. Greenville, SC: University Press, 2000.
Writing Credits
If SAH Archipedia has been useful to you, please consider supporting it.
SAH Archipedia tells the story of the United States through its buildings, landscapes, and cities. This freely available resource empowers the public with authoritative knowledge that deepens their understanding and appreciation of the built environment. But the Society of Architectural Historians, which created SAH Archipedia with University of Virginia Press, needs your support to maintain the high-caliber research, writing, photography, cartography, editing, design, and programming that make SAH Archipedia a trusted online resource available to all who value the history of place, heritage tourism, and learning.








