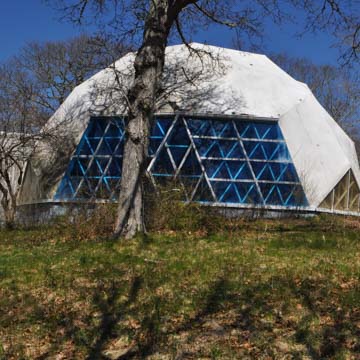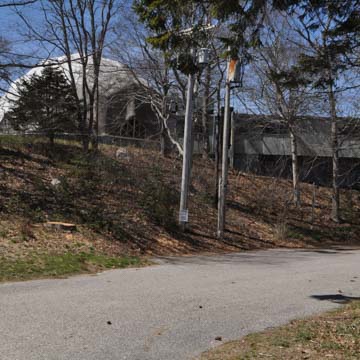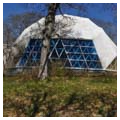You are here
The Dome
Sitting at the eastern edge of the Woods Hole Historic District in Falmouth is a structure completely incongruent with the surrounding eighteenth- and nineteenth-century residential landscape. The Dome, constructed in 1953 as a restaurant dining room for the Nautilus Motor Inn, is a geodesic dome designed by noted engineer-architect R. Buckminster Fuller, whose students assembled the structure based on his specifications. Although in severe disrepair today, at the moment of its construction, The Dome was one of the earliest structures of its type ever built, and it showcased Fuller’s aspiration for new directions in domestic design that would help to both meet the post–World War II housing demand and launch his career.
Although Fuller did not invent the geodesic dome (it had been developed by Dr. Walther Bauersfeld in the 1910s), he assigned its neologistic title, attained its U.S. patents, and popularized the form following experimentation while teaching at Black Mountain College in North Carolina in 1948–1949. Fuller searched for a housing form that could be produced rapidly and at relatively less expense, using cheaper materials, such as plastic and aluminum, rather than steel and concrete.
The geodesic dome takes its rounded shape from larger circles (geodesics) intersecting to form triangular units in a lattice shell design. The resulting sphere utilizes “tensegrity” (a Fuller-coined portmanteau of “tension” and “integrity”), in which weight is spread across the triangles through tension, compared with the downward compression found in traditional buildings. Because the structure distributes stresses through a balance of tension members, the form suits itself to lightweight materials, such as wood and glass. Fuller’s inspiration drew from his own exploration of construction principles inherent in natural forms as a source for design solutions. The strength-to-weight ratio of the geodesic dome appealed to Fuller, as did the proportion of internal volume to minimal surface area the spherical form provided.
The Woods Hole geodesic dome, a hemisphere constructed of interlocking rhombi diamonds made of wooden members, sits on a cinder-block foundation. These rhombi, composed of triangular elements, meet the ground at four main points, creating four large triangulated openings that provide window areas, in addition to one larger (entrance) opening. The Dome was originally clad entirely in the DuPont Corporation’s experimental Mylar, which afforded views of the sea and sky, but which unintentionally created both a massive greenhouse-like effect and interior echoing. The Mylar also proved insufficient to withstand high winds after its inaugural season (1954), leading the owner to cover most of The Dome with painted fiberglass panels, which remain today. Blue and clear Plexiglas panels affixed with aluminum struts mounted to The Dome’s wooden structural units adorn the few exposed window areas not covered by fiberglass paneling.
The Dome sits on a slight hill, and belongs to a larger, two-story motel complex also built in 1953–1954, originally known as the Nautilus Motel, that served visitors to the Cape Cod seashore. Architect (and aspiring restaurateur) Gunnar Peterson commissioned Fuller to create this structure to serve as the dining room for the motel’s eponymous Dome Restaurant. While Fuller designed the dome and orchestrated the building of a large-scale model, his students from MIT constructed the building over a remarkably short two-week period, having precut all the boards at the MIT campus. Due to the inherent structural integrity of the geodesic dome, no scaffolding or other supports were required for construction. In the immediate vicinity of the site are two other motels (still operating), a small collection of late-eighteenth- and early-nineteenth-century dwellings and stores facing the harbor, and a small-scale fieldstone library (circa 1912).
Today any part of this view not blocked by the fiberglass covering is obscured by overgrown brush, the result of the motel’s 2002 closing. Even during its active use, the dome’s Plexiglas windowpanes frequently leaked, leading to expensive and difficult maintenance. It now lies in a state of serious disrepair. In 2008, just before the onset of the Great Recession, investors proposed to restore the dome as part of a 43-unit senior living center, Wise Living at Woods Hole, by converting it into multipurpose room connected to the complex. The surrounding motel was to be demolished, eliminating the dome’s original context, but proponents also planned to replace the current (modified) entrance with one in keeping with the original. They also pledged to replace the fiberglass covering with a new rubber/vinyl skin and replace broken Plexiglas windowpanes. Restoration of the dome was to be overseen by architect Deacon Marvel, Fuller’s grandnephew. However, funding issues stalled any restoration efforts, leaving the structure in limbo, and rendering it vulnerable to continued demolition by neglect. While the neighboring motel remains in operation, The Dome’s immediate surroundings are used only as a parking lot for the nearby ferry to Martha’s Vineyard. In 2017, however, concerned citizens have begun a campaign to turn The Dome into a contemporary interdisciplinary arts space.
The Dome, perhaps the oldest extant geodesic dome in the nation, stands as testament to Fuller’s career and the promise he saw in new architectural forms. It helped establish Fuller’s international career, contributing indirectly to his acclaimed dome display at the 1954 Milan Triennale. Public and private entities recognized the potential in Fuller’s geodesic dome. The U.S. government commissioned his firm to make smaller varieties as housing for the Marines, and the form was adapted into military radar stations, civic buildings, as well as environmentalist protest camps and exhibition attractions. The Dome also represents an important crossroads for the geodesic dome design generally, reflecting the end of Fuller’s experimental phase. Although constructed in wood like earlier, temporary domes, The Dome was intentionally permanent but dissimilar from permanent successors made of metal. It also represents a unique experimentation with rhombi in geodesic design, unlike the triangular design all later domes implemented. Additionally, The Dome’s commission helps showcase the state’s continuing role in pioneering architectural styles as well as for development of a modernist aesthetic for tourism on Cape Cod, such as evidenced by the Salt Pond Visitor Center.
References
Buckminster Fuller Institute. “Geodesic Domes.” Accessed May 14, 2019. https://bfi.org/.
Burns, Joe. “Woods Hole Geodesic Dome to be Restored.” Wicked Local.com, October 1, 2008. Accessed May 14, 2019. http://www.wickedlocal.com/.
Jenkins, Candace and Susan Abele. “Form A – Area: Woods Hole Road – Little Harbor Area (FAL.W).” Boston: Massachusetts Historical Commission, June 1990.
Jenkins, Candace, and Susan Abele. “Form B – Building: 531 Woods Hole Road, ‘The Dome,’ Falmouth, MA (FAL.418).” Boston: Massachusetts Historical Commission, August 1990.
Lopez-Perez, Daniel. R. Buckminster Fuller: World Man. Princeton: Princeton Architectural Press, 2013.
Writing Credits
If SAH Archipedia has been useful to you, please consider supporting it.
SAH Archipedia tells the story of the United States through its buildings, landscapes, and cities. This freely available resource empowers the public with authoritative knowledge that deepens their understanding and appreciation of the built environment. But the Society of Architectural Historians, which created SAH Archipedia with University of Virginia Press, needs your support to maintain the high-caliber research, writing, photography, cartography, editing, design, and programming that make SAH Archipedia a trusted online resource available to all who value the history of place, heritage tourism, and learning.

















