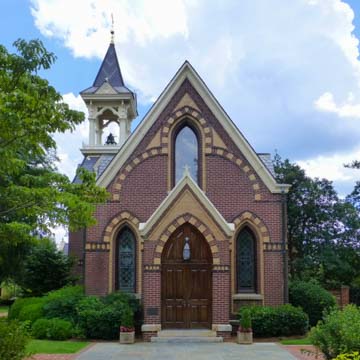The Church of the Good Shepherd, located “up the hill” in Summerville, a town overlooking Augusta, was chartered in 1869. The Episcopal congregation’s board-and-batten Gothic Revival church was completed by 1871. When the congregation outgrew this structure, they rolled it on logs downhill to the mill village of Harrisburg to serve its newly formed Episcopal parish (still extant at 1904 Greene Street). In the meantime, the Church of the Good Shepherd built a new brick structure (circa 1880–1882), designed by Georgia architect John J. Nevitt in the High Victorian Gothic style. The Church of the Good Shepherd remains one of Georgia’s best examples of architectural polychromy.
In 1881, some features of the original wood-framed 1871 church were translated to the masonry edifice: the open belfry atop an asymmetrically placed tower lent a picturesqueness to the whole composition; the monochromatic linearity of the board-and-batten structure was translated to patterns of striped brickwork; and a formal massing reliant on steep gables, pointed windows, and a repetition of vertical elements promoted the vertical aesthetic. But it is the distinctive and recognizable color patterns of the brickwork that especially characterize the Church of the Good Shepherd. A large cuspate arch surround embraces the upper lancet window of the west facade, further coloring the facade in counterpoint to the light and dark voussoirs of the windows and door below. The paired lancet side windows are treated as polychrome voussoirs, and paired dormers above repeat the rhythm of the fenestration along the roof surfaces whose very shingles are laid in wide color bands. And in a Gothic gesture, the weight of the substantial masonry below is lightened by the open void of the belfry superstructure (corner posts and cuspate arched tracery), which is so minimal that it appears that the tower roof is hanging from the sky. Extending up from the ground, one section stacked atop another, are the tower’s solid masonry base, a mansard roof, an open belfry, and a witch’s hat peak—a typical Victorian play of layering.
In 1896, a fire destroyed the interior of the church. Under the direction of Augusta architectural firm MacMurphy and Storey, the congregation rebuilt the church within the brick shell of the original masonry structure. The church remains in use by the Episcopal congregation that founded it.
References
Haltermann, Bryan M. From City to Countryside: A Guidebook to the Landmarks of Augusta, Georgia. Augusta, GA: Lamar Press and Historic Augusta Inc., 1997.
Lee, Joseph M. III. Augusta and Summerville. Charleston, SC: Arcadia Publishing, 2000.














