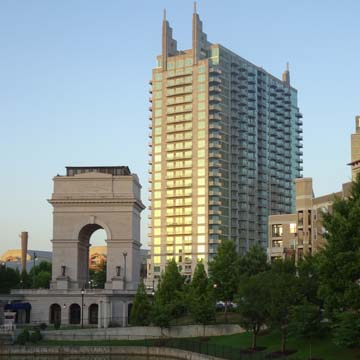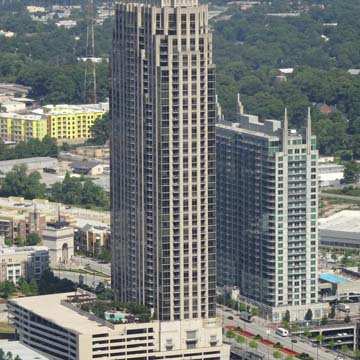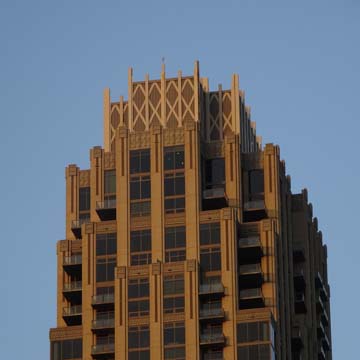At the time of its 2005 opening, Atlantic Station was the largest urban brownfield redevelopment in the country. The mixed-use development was built on the 138-acre site of the former Atlantic Steel mill, which opened in 1901 as the Atlanta Hoop Company, a manufacturer of wagon wheels and cotton bales. Reorganized as Atlantic Steel Company in 1915, the mill expanded its product lines over the years, until business slowed in the 1970s and the factory closed in the 1990s. Jacoby Development purchased the property in 1999, demolished the mill buildings, and site remediation was completed in 2001. Construction began on a 20-million-square-foot mixed-use development that would include 6 million square feet of office space, 1.5 million square feet of retail and entertainment, 5,000 residential units, and 1,000 hotel rooms—a project inspired by Georgia Tech architecture student Brian Leary, who ultimately was hired as a consultant on the project.
Developer Jim Jacoby hired architectural firm Thompson Ventulett and Stainback to develop the master plan. The first of five skyscrapers, built for SunTrust Bank, was designed by another Georgia Tech graduate, Gil Garrison of Smallwood, Reynold, Stewart, Stewart and Associates (SRSSA) whose design expertise in vertical office towers was developed in Dale Durfee’s tall building studio in the School of Architecture. The 22-story tower (now owned by Wells Fargo) has a concrete frame with a glass curtain wall. Opened in 2004, it was Georgia’s first skyscraper to receive LEED-Silver certification. Its location adjacent to the downtown connector (I-75/I-85) makes it a prominent landmark.
Atlantic Station’s second skyscraper, also designed by SRSSA, was a $75 million hotel-condo project, constructed in 2004–2006. Developed by the Novare Group, the tower rises 26 stories, with the lower six floors containing the Hotel Twelve and the remainder of the tower reserved for condos; it is distinguished from the rest of the modernist skyscrapers with its Art Deco references and setbacks. SRSSA’s third tower was The Atlantic, built in 2007–2009, with condos rising 46 floors above street-level retail, making it the tallest tower at Atlantic Station. Perkins and Wills added a 17-story office tower in 2007 (201 Seventeenth Street Northwest), and a fifth tower (25 stories), was designed for BT&T by Thompson, Ventulett and Stainback and built by Brasfield and Gorie in 2009.
In addition to the five skyscrapers, Atlantic Station also features 11 acres of green space, on which 2,000 trees were planted; a central lake adorned by a classical triumphal arch called Millennium Gate; retail and entertainment buildings containing shops, department stores, theaters, and restaurants; more than 300 two-story loft apartments (above retail and restaurants); and more than 200 town houses and single-family residences. To encourage better integration with the city, the construction of the 17th Street Bridge over the downtown-bisecting interstate connected Atlantic Station to midtown Atlanta, east of the highway. In total, Atlantic Station businesses employ over 30,000 people and provide housing for 10,000 residents. In 1999, Atlantic Station was named a national “smart growth” model.
Millennium Gate, a classical monument to peace originally intended for construction in Washington, D.C., sits at the heart of Atlantic Station. At 73 feet high, it is Atlanta’s largest piece of civic art. Built by architect Hugh Petter and sculptor Sandy Stoddart, and sponsored by Rodney Mims Cook Jr., Millennium Gate is modeled on the Arch of Titus in Rome. It houses a 12,000-square-foot museum dedicated to Georgia’s history and provides a venue for art exhibitions, video presentations, and interactive technology. This use of the interior space of a triumphal arch recalls the Corinthian Arch at Stowe House and Landscape Gardens in England. Only slightly higher than the arch at Stowe, Millennium Gate does not accommodate a porter’s lodge but does contain three historic rooms: an eighteenth-century Colonial study from the home of Lyman Hall, the state’s signer of the Declaration of Independence; the late-nineteenth-century office of Thomas K. Glenn, president of Atlantic Steel and the Trust Company; and the drawing room of the twentieth-century Rhodes-Robinson House designed by Philip Shutze, Atlanta’s preeminent classical architect. Dedicated in 2008, Millennium Gate was the winner of the National Monuments Foundation’s 2006 Palladio Award for design of a public space.
Now under the ownership of developer Hines, Atlantic Station continues to expand, most recently with the construction of a 230,000-square-foot, timber-framed West Midtown office building and a 470,000-square-foot office complex at Atlantic Yards, which also includes a parking facility, retail and restaurant space, and rooftop terraces.
References
Garrett, Franklin M. Atlanta and Environs: A Chronicle of Its People and Events, 1880s–1930s. Vol. II. Athens: University of Georgia Press, 1969.
Leary, Brian. “Atlantic Station: A Place to Live, Work and Play.” Master’s thesis, Georgia Institute of Technology, 1998.
Link-Wills, Kimberly. “Atlantic Station: Model City.” Georgia Tech Alumni Magazine (Summer 2007): 36-40.
Herndon, Joshua D. “Mixed-Use Development in Theory and Practice: Learning from Atlanta’s Mixed Experiences.” Applied Research Paper, Georgia Institute of Technology, May 5, 2011.



















































