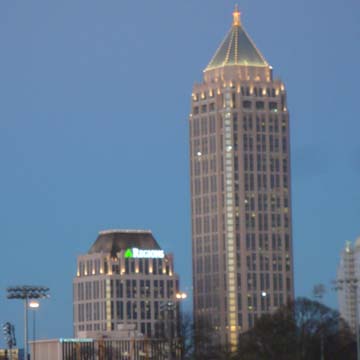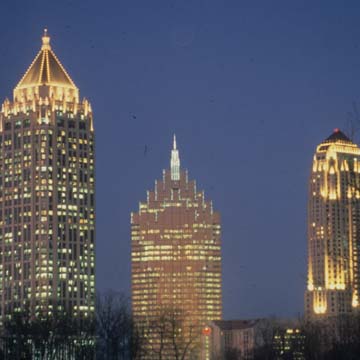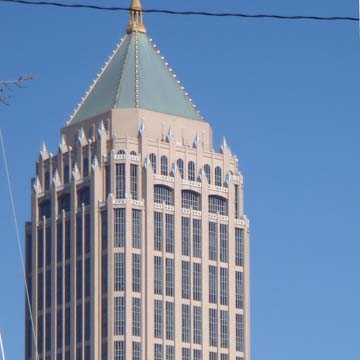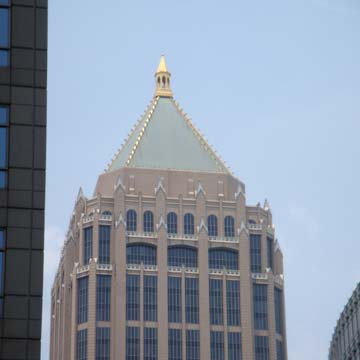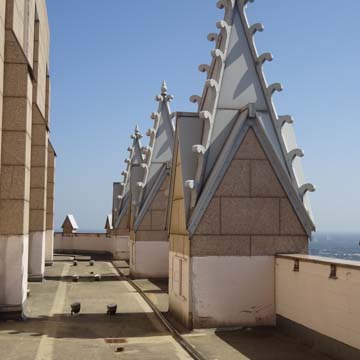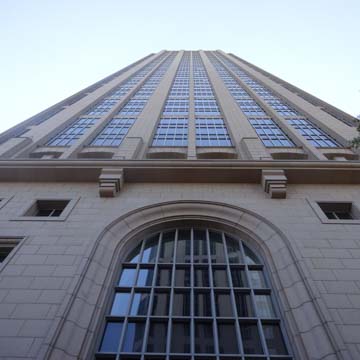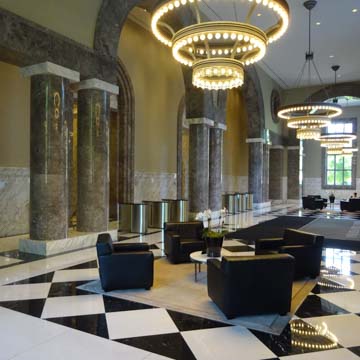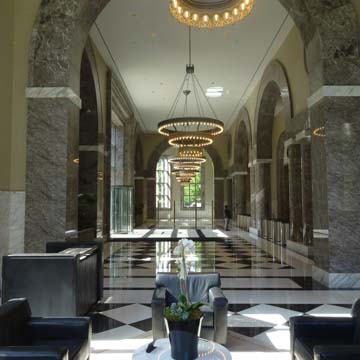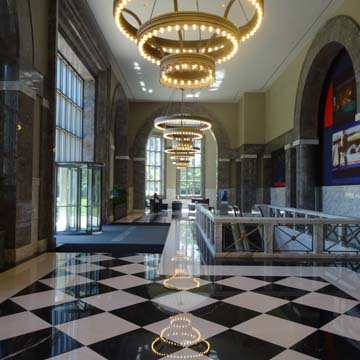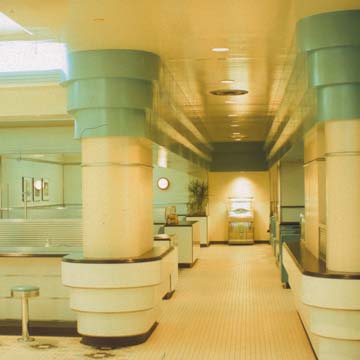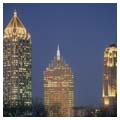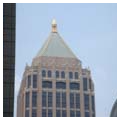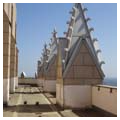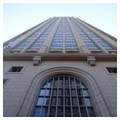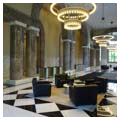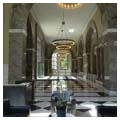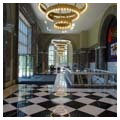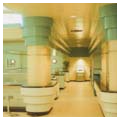You are here
One Atlantic Center
One Atlantic Center was Atlanta’s first major landmark of postmodernism. Its siting at a major intersection in upper Midtown, highly visible from the nearby interstate two blocks away, marked the continuing march northward of major Atlanta office towers. This migration severely impacted the historic central business district as companies abandoned older office towers for more prestigious addresses further north along Peachtree and West Peachtree streets.
When One Atlantic Center opened in 1987, IBM offices occupied about half the building, and it became known as the IBM Tower. The architectural detailing of the exterior is neo-Gothic, although it differs from the multi-pinnacled, faceted glass Gothic of Johnson’s PPG Place (1984) in Pittsburgh; the Atlanta skyscraper is instead built of rich Rosa Porriiño granite. Here, vertical lines are alternated between major and minor continuous vertical ribs and pinnacles, building corners are molded, and its fifty-story elevation has a tripartite composition. Perhaps admiring Atlanta’s City Hall, a 1930 synthesis of Gothic and Art Deco, Johnson offers a visual dialogue across the skyline, linking the pinnacled, pyramidal Gothic crown of IBM with the stepped profile of City Hall.
The building base reads as thick-walled masonry with square fenestration cut deep and trimmed in flat bands, while larger openings in the building base are given varied but simple molded profiles that also emphasize wall depth. Above is the contradictory lightweight steel frame of glazing and buttress-like verticals that rise to the top of the building, emphasizing the tower’s height. A further openness is achieved inside by 23,000-square-foot floor plates (without columns) and nine-foot floor-to-ceiling windows. Crowning the whole is the pinnacled and crocketed pyramidal copper roof—the building’s trademark. It is ultimately inspired by Romanesque tower roofs but with neo-Gothic detail.
One Atlantic Center is full of the kind of contradictions that Robert Venturi advocated on behalf of an enriched and complex architecture. At street level, the round-headed entry arch contradicts the overall neo-Gothic design. This arch gives entry to a classically inspired lobby. The marble-arched interior elevations are enriched with Palladian/Venetian/Serlian surrounds and weighty, cylindrical, marble Doric columns. Lobby windows, which do not extend to the floor, are rectangular, grand in scale, and proportioned as six-over-six casements (although they are inoperable). The lobby’s substantial classicism and richness contradicts both the medievalism of exterior detail and the lightness of the steel frame construction, embodying “the difficult unity of inclusion rather than the easy unity of exclusion,” as postmodernism’s theoretical mentor Robert Venturi preferred it. The stylistic eclecticism is seen further in a subterranean restaurant (no longer extant), designed in 1987 by Wakefield Beasley, which featured modernistic streamlining suggesting a pop dinette or roadside diner.
In 2001, Johnson Burgee Architects with Smallwood, Reynolds, Stewart, Stewart and Associates designed a smaller, 24-story office tower (now known as Regions Plaza) across the street from One Atlantic Center. The tower and its parking garage are a shortened version of the same design, and an underground concourse connects the two buildings.
References
Johnson, Leslie Williams. “Market Conditions Drive Building Office Demand.” Atlanta Business Chronicle, September 5, 2005.
Goldberger, Paul. “Architecture View: American Gothic Rides High in Atlanta’s I.B.M. Building.” New York Times, May 8, 1988.
Venturi, Robert. Complexity and Contradiction in Architecture. New York: Museum of Modern Art, 1966.
Writing Credits
If SAH Archipedia has been useful to you, please consider supporting it.
SAH Archipedia tells the story of the United States through its buildings, landscapes, and cities. This freely available resource empowers the public with authoritative knowledge that deepens their understanding and appreciation of the built environment. But the Society of Architectural Historians, which created SAH Archipedia with University of Virginia Press, needs your support to maintain the high-caliber research, writing, photography, cartography, editing, design, and programming that make SAH Archipedia a trusted online resource available to all who value the history of place, heritage tourism, and learning.




















