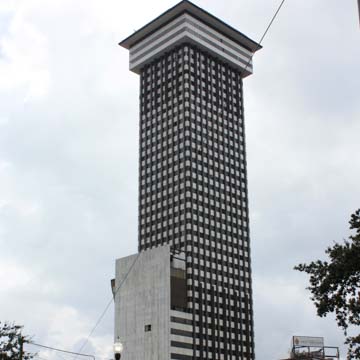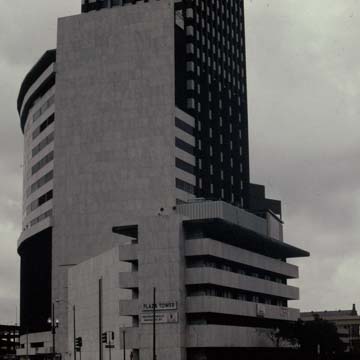Before construction began on this $18 million, 45-story tower, opponents of the project objected because it did not conform to the traditional architecture of New Orleans. Moreover, well before the structure was completed, it was mired in financial problems and scandal, including the architect’s suit against the developer, Sam Recile, for nonpayment of $600,000 in fees. Recile and Mayor Victor Schiro similarly described the tower as a means to “revitalize” this area of downtown New Orleans, stimulate the economy, and “symbolize the progressive spirit of the city.” However, they miscalculated. Financial difficulties halted construction in October 1966; the unfinished building was sold at auction in 1968 for $5.6 million, and new construction moved to the Poydras Street corridor instead. The tower, finally completed in 1969, has a latticed steel box frame, is wrapped on two sides by a lower curved section, and is finished with a broader three-story, flat-topped “hat.” Early drawings of the tower reveal that its flat top was intended to accommodate a heliport; it is now littered with satellite dishes and antennae instead. The building is faced with white marble, and vertical steel columns finished with bronze-colored aluminum provide contrasting color and material. Indoor parking fits into eleven stories of the curved base. The tower is supported on 315 piles driven to a depth of 168 feet. In 1965, while the building was still under construction and only at the steel-frame stage, Hurricane Betsy, with wind forces in excess of 100 miles per hour, is said to have caused the elevator shaft to twist. At completion it was the tallest building in the city until the construction of One Shell Square (OR108).
Certainly unique and one of the most visually complex buildings in the city, Plaza Tower blends elements from every significant architectural movement of the twentieth century: it is an homage to constructivism, futurism, expressionism, modernism, and the work of Frank Lloyd Wright, although a jumble rather than a distillation. The curved wall, intended to echo the course of the Mississippi River, and the prowlike glass corner give it the semblance of a ship about to sail off into the future. The architect is also the designer of another unusual work in New Orleans, Unity Temple (OR156). The consulting engineer for the project was William J. Mouton of New Orleans. The building has been vacant for years.






















