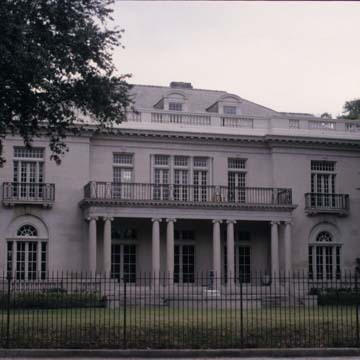Weil sited this large house, built for the Benjamins, well back from the street in order to fully display its fashionable Beaux-Arts classical facade to passersby. At the time Weil was commissioned by Emanuel Benjamin, who in 1914 had purchased the Maginnis Cotton Mill (OR121), he was, along with the firm of Favrot and Livaudais, the architect of choice for clients seeking to assert their social standing and wealth in a stylish house on an Uptown avenue. Both Weil and the Favrot and Livaudais firm became masters of Beaux-Arts designs derived from those of McKim, Mead and White of New York City. For this house, Weil provided a well-proportioned symmetrical facade faced in beige stone, with a wide but shallow single-story central pseudo-portico supported on paired Ionic columns in front of the slightly recessed central section. Iron railings define the portico’s upper edge; this horizontal movement is repeated, in stone, in the balustrade along the roofline and in front of the house, where a low balustrade outlines a shallow front terrace. The low hipped roof has three dormers with round-headed pediments. Because there is little depth to the facade’s architectural elements and thus no significant play of light and shade, the house lacks any sense of three-dimensionality. The exterior appearance is also misleading in its relationship to the interior organization; behind what would seem to be the central entrance was a wood-paneled living room, and the reception hall was located at the side of the house by the porte-cochere.
You are here
Emanuel V. and Rachel Benjamin House
If SAH Archipedia has been useful to you, please consider supporting it.
SAH Archipedia tells the story of the United States through its buildings, landscapes, and cities. This freely available resource empowers the public with authoritative knowledge that deepens their understanding and appreciation of the built environment. But the Society of Architectural Historians, which created SAH Archipedia with University of Virginia Press, needs your support to maintain the high-caliber research, writing, photography, cartography, editing, design, and programming that make SAH Archipedia a trusted online resource available to all who value the history of place, heritage tourism, and learning.





















