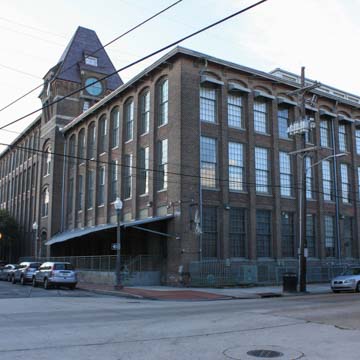Built by Ambrose A. Maginnis and Sons, this textile manufacturing plant once employed 900 full-time workers who operated 12,000 looms to produce 21 million yards of cloth annually. The three-story, timber-frame brick building has twelve-foot-high, double-hung cypress-framed windows. A magnificent square clock and stair tower, wider at the top than at the base, are surmounted by a steeply pitched mansard roof, supported on stepped brackets, which sheltered a water tank. The mill was enlarged in 1912 and again in 1922 by Emile Weil, but a changed economy and the increased popularity of synthetic fabrics forced it to close in 1944. In 1998, the mill was gutted and converted into apartments. An early-twentieth-century water tower, a separate 140-foot-high structure in the courtyard, was retained to house antennae for local cellular telephone service companies. The smokestack had already been shortened from its former height of 115 feet. Despite such unfortunate new additions to the exterior as the shedlike, two-story rooftop condominium structures, the Maginnis remains the largest and handsomest of several factories and warehouses that, after standing desolate for years, have been converted since the 1984 Louisiana World Exposition brought attention to their residential and commercial possibilities.
Two other nearby examples are the five-story brick Federal Fibre Mills building (1904–1907, Favrot and Livaudais; 1985 renovated, HRI) at 1107 S. Peters Street, which was the Warehouse District’s first condominium project (the lobby with its closely spaced columns, is particularly noteworthy), and the five-story Fulton Bag and Cotton Company building (1909, Stone Brothers) at 100 S. Peters (now a Hampton Inn), with a seven-story tower surmounted by a pyramidal roof supported on eaves brackets. The solidity and size of these structures and their fine brickwork remind us how important New Orleans’s port and industrial enterprises were to the economy of the city. Archaeological excavations before the Maginnis Mill was renovated uncovered evidence of a late-nineteenth-century brewery, an early-nineteenth-century girls’ school, and an eighteenth-century plantation house.







