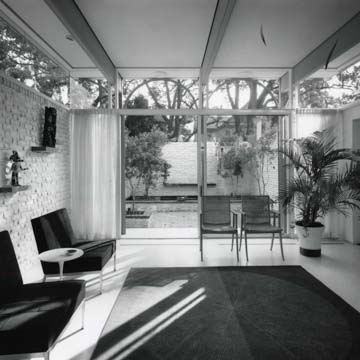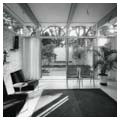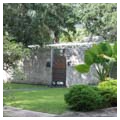A focus on privacy as the main point of the design is a condition emphasized in many houses in the 1960s. In physical terms it means blank street walls and interior courts with enclosed gardens. According to the architect, who designed this house for his family, by turning its back on the street it reinterpreted the tradition of the old houses in New Orleans’s Vieux Carré. Behind the white-painted nine-foot-high brick wall are three glass building units framed by slender steel columns, beams, and arches facing landscaped patios: one unit contains the living room; another the dining, kitchen, and family room; and the third, two stories in height, with its lower level depressed, seven bedrooms and four bathrooms (the Curtises had seven children). A low-ceilinged hallway (Curtis called it a gallery) runs through the house, reminiscent of a traditional central hall. Space and light flow easily from area to area, and from inside to outside in this elegant house. Architect Walter J. Rooney Jr. of the Curtis and Davis office was consulted on the landscaping. Architect Lee Ledbetter purchased and restored the house in 2013.
You are here
Curtis House
1962–1963, Nathaniel C. Curtis Jr. for Curtis and Davis; 2013 restored, Lee Ledbetter. 6161 Marquette Pl.
If SAH Archipedia has been useful to you, please consider supporting it.
SAH Archipedia tells the story of the United States through its buildings, landscapes, and cities. This freely available resource empowers the public with authoritative knowledge that deepens their understanding and appreciation of the built environment. But the Society of Architectural Historians, which created SAH Archipedia with University of Virginia Press, needs your support to maintain the high-caliber research, writing, photography, cartography, editing, design, and programming that make SAH Archipedia a trusted online resource available to all who value the history of place, heritage tourism, and learning.
















