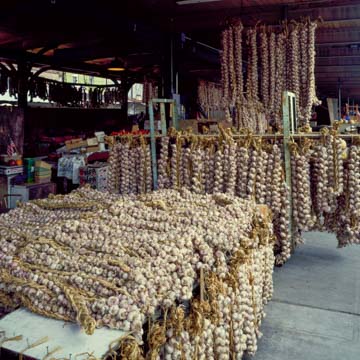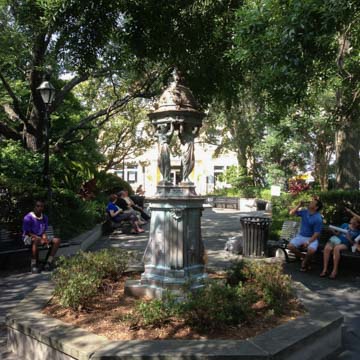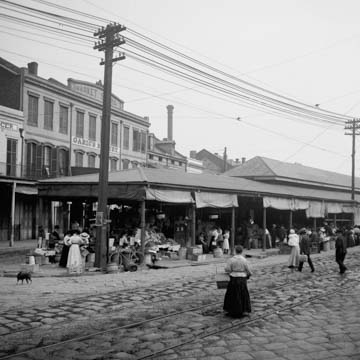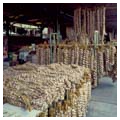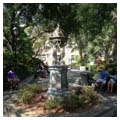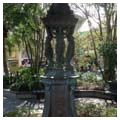For most of the eighteenth century, a public market was held out-of-doors on the levee near the Place d’Armes (Jackson Square), in what became known as the French Market. According to a May 21, 1779, ordinance, the City decided that “in view of the great abuses committed in the sales of provisions which are exposed to the elements,” a covered market was essential for reasons of health. Consequently, the Spanish built a market of wood that was roofed but open along the sides. In 1813, the first of a series of more permanent structures was built on this waterfront site. The oldest section, formerly the meat market (Halle des Boucheries), is the 302-foot-long arcaded structure of plastered brick on Decatur between St. Ann and Dumaine streets, designed by city surveyor Jacques Tanesse (c. 1775–1824) and built by Gurlie and Guillot. Its Doric colonnade was added in the 1930s to unify the structure with the similarly colonnaded vegetable market (Marché aux Legumes), on Decatur from St. Philip to Ursuline streets, designed by city surveyor Joseph Pilié (c. 1789–1846) in 1823. From 1936 to 1938, the market was extensively remodeled by Samuel Stone Jr. and his son Frank M. Stone with Public Works Administration (PWA) funding. Extensions to the market toward Barracks Street, dating from 1938, the 1970s, and 1991, essentially follow the earlier design. Latrobe Park (mid-1970s, Cashio Cochran, landscape architects), which sits along Decatur Street near the market and is named for Benjamin Henry Latrobe, is the site of a Wallace Fountain given to the people of New Orleans by the people of Paris to mark the 1984 Louisiana World Exposition.
You are here
The French Market
If SAH Archipedia has been useful to you, please consider supporting it.
SAH Archipedia tells the story of the United States through its buildings, landscapes, and cities. This freely available resource empowers the public with authoritative knowledge that deepens their understanding and appreciation of the built environment. But the Society of Architectural Historians, which created SAH Archipedia with University of Virginia Press, needs your support to maintain the high-caliber research, writing, photography, cartography, editing, design, and programming that make SAH Archipedia a trusted online resource available to all who value the history of place, heritage tourism, and learning.















