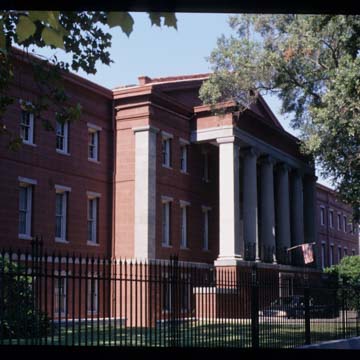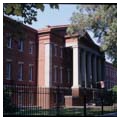As a center for foreign trade and for gold, especially after gold deposits were discovered in nearby Alabama, New Orleans was selected as the site for a mint during the presidency of Andrew Jackson. Benjamin F. Fox and John Mitchell constructed the three-story, E-plan brick building—set on the site of Fort St. Charles (San Carlos) of 1792—according to plans by the noted Philadelphia architect William Strickland. Although not an inspiring design, the Greek Revival building looks secure and functional. Its most architecturally developed feature is the projecting portico with four Ionic columns flanked by Doric piers. Each corner of the building is defined by a gray granite pilaster. The present exterior surface of red-tinted stucco scored to resemble granite blocks follows the original finish. Although the walls are three feet thick at ground level, Strickland may not have been fully attentive to the soft conditions of the soil on which the Mint was to be built (he never visited the site), and structural reinforcements were necessary within a year of its completion. James Gallier Sr. inserted iron rods to stabilize the groin vaults, and in the 1850s, General P. G. T. Beauregard improved the building’s fireproofing, replaced the slate roof with one of corrugated galvanized iron (then a new building material), and added iron balconies. Approximately $300 million in coins were manufactured here before the Mint closed in 1909. The building then served various functions, including use as a federal prison from 1932 to 1943. Following renovations in 1981, it reopened as a museum and archive. Its focus is currently New Orleans jazz, and a fine performance space has been created on the third floor by Eskew+Dumez+Ripple. The Old Mint was designated a National Historic Landmark in 1975.
You are here
Old U.S. Mint (Louisiana State Museum)
1835–1838, William Strickland; 1981 renovated, E. Eean McNaughton Architects. 400 Esplanade Ave.
If SAH Archipedia has been useful to you, please consider supporting it.
SAH Archipedia tells the story of the United States through its buildings, landscapes, and cities. This freely available resource empowers the public with authoritative knowledge that deepens their understanding and appreciation of the built environment. But the Society of Architectural Historians, which created SAH Archipedia with University of Virginia Press, needs your support to maintain the high-caliber research, writing, photography, cartography, editing, design, and programming that make SAH Archipedia a trusted online resource available to all who value the history of place, heritage tourism, and learning.

















