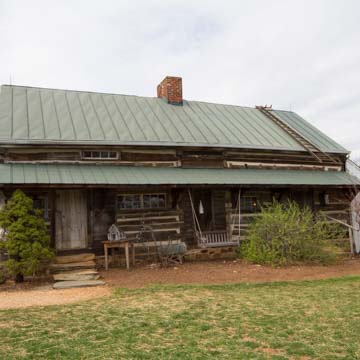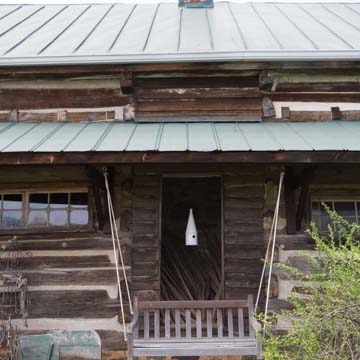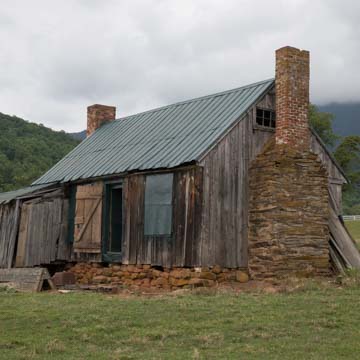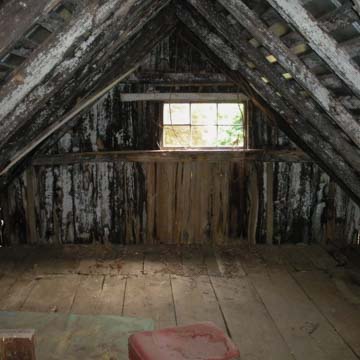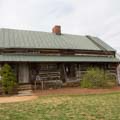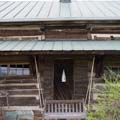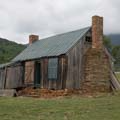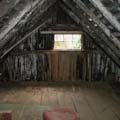The log Slave House at Pharsalia Plantation is an auxiliary building that was constructed and used by the enslaved community. Pharsalia’s owner, William Massie, depended on hundreds of enslaved people to run the large plantation. Enslaved people were building and maintaining Pharsalia long before Massie himself even arrived or his house was built, so it is only natural that there were slave houses on the property before, during, and after the main house was built. Although William does not mention any slave houses at Pharsalia, he does document that on March 3, 1816, about the time he took permanent residence at Pharsalia, there were already twenty-one enslaved people living and working there. These twenty-one people were: Chester, Jefse, Peter, Martian, Otho, Julius, Hicks, Randolph, Jacob, Dave, Black Milley, Myra, Rachel, Nancy, Nanny, Stephen, Ursaley, John, Dinah, Poll, and Bet.
William was a meticulous, even obsessive, record keeper. Analyses of these records reveal some very important information about the people the Massie family enslaved, and it provides an uncensored view of how enslaved people were regarded by the Massies. The most meaningful point they illustrate is that no one owned by the Massie Family was safe from being sold. They also demonstrate how temporal ownership could be and how transient “home” could be for enslaved people. William owned and farmed four plantations, operated two mills, and regularly hired and hired out enslaved workers. Therefore, at some point in time, any or all of the 109 enslaved people William recorded owning on February 1, 1836 could have once lived in the log slave house that still stands todays. This means this house could have once been the home of: Jonathan, Nathan, Milly, Chester, Amy, Robin, Tandy, Johnson, Patty, Nuby, Abby, Peter, Martin, Hannah, Rachel, Delph, Bill, Otho, Julius (Buff), Sukey, Pat, Sam, Beck, Charles, Roderick, Burwell, Jake, Squire, Willis, Jack, Adam, Warwick, Daniel, Jasper, Matilda, Julius (Smith), Betty, Edmund, Will, William Cooper, Darcus, Foster, Sambo, Anny, Moses, Nancy, Lucy, Jacob, Sary, Buck, Primus, Jackey, Grace, Adam, Jim, Lizza, Abe, John, Nelson, Nicey, Tom, Gabriel, Aron, Anderson, George, Polina, Eliza, Brown, Mary, Christian, Jinney, Esther, Hannah, Nuby Jr., Eliza, Preston, Nat, Braxton, Roberson, Sally, Albert, Cely, Andy, George, Sally, Emmily, Kyle, Milford, Judy, Dan, Marietta, Betsy, Frederick, Kitty, Harriet, Susan, Martha, Richard, Mordica, Joshua, Malinda, Mosley, Joe, Margaret, Bowling, Louisa, Ransom, Karan, or Ursula.
The Slave House is approximately 140 feet behind the Main House and 75 feet away from the Kitchen-Hospital-Quarter. This one-and-one-half-story dwelling was built circa 1834 by the enslaved community at Pharsalia. It is a saddlebag plan with a northeast side shed addition and a rear shed roof addition. The saddlebag form has two independent cells that share a central chimney. The spaces between the two structures, next to the exterior center brick and stone chimney, has been enclosed to create exterior closets. The original circa 1834 structure measures just over 41 x 18 feet. It was constructed on a stone foundation and has 6-inch-thick hewn logs walls that are V-notched together. Each structure has one exterior door, horizontal sliding sash windows, and one interior enclosed winder stair to an unheated loft. The fireplaces in each room retain their large, one- and two-foot-square hewn wood lintels. The fireboxes on average measure 6 feet wide, 4 feet tall, and 1.5 feet deep. The building has been repurposed to office and storage spaces.
The Pharsalia Plantation Slave House is a rare example of an extant structure with an intact subfloor pit. Subfloor pits are holes in the ground that enslaved people used as root cellars and to store personal items. Pits are typically found in front of fireplace hearths. They vary widely in size, depth, and construction. Most are unlined holes, while some are wood-lined and others are brick-lined. Physical evidence of subfloor pits is usually found archaeologically. The northeast structure of the Slave House has a brick-lined subfloor pit with wood hatch cover. The pit measures 6’-9” wide x 4’-8” long x 3’-8” deep. It was sealed in the 1950s to keep it protected from animals. It was not reopened again until 2016, when repairs to some of the floor boards were made.
Pharsalia Plantation is on private property and is now a rental venue for weddings and other events. The kitchen space of the Kitchen-Hospital-Quarter is interpreted and open to all visitors. The two extant slave houses closed to the public but have a sign outside identifying them as such.
References
1840 U.S. Federal Census, Nelson, Virginia, p. 68. Ancestry.com. Provo, UT: Ancestry.com Operations, Inc., 2010.
1850 U.S. Federal Census - Slave Schedules. Ancestry.com. Provo, UT: Ancestry.com Operations Inc., 2004.
1860 U.S. Federal Census - Slave Schedules. Ancestry.com. Provo, UT: Ancestry.com Operations, Inc., 2010.
Chappell, Edward. “Pharsalia Quarter.” Digital copy, Architectural Research Department, Colonial Williamsburg Foundation, Williamsburg, VA, February 3, 2014.
Esposito, Sandra F. “Pharsalia,” Nelson County, Virginia. National Register of Historic Places Inventory-Nomination Form, 2009. National Park Service, U.S. Department of the Interior, Washington, D.C.
Massie Family Negro Books, 1823-1863, Accession #12705, Special Collections, University of Virginia Library, Charlottesville, VA.
Refsell, Oliver Morris. “The Massies of Virginia: A Documentary History of a Planter Family.” Ph.D. diss., University of Texas at Austin, 1959. ProQuest (5904735).














